Hunter's Glen - Apartment Living in Tyler, TX
About
Office Hours
Monday through Friday: 8:30 AM to 5:00 PM. Saturday and Sunday: Closed.
Welcome to Hunter's Glen apartments, a splendid conventional apartment home community in Tyler, Texas. Our prime location places you within easy reach of the city's offerings, thanks to the proximity of Hwy 69 and Loop 323. Just a short drive or walk away, you'll discover Broadway Square Mall, excellent dining options, and enchanting local parks. With all these conveniences at your doorstep, you may find it hard to leave this wonderful community.
Our focus at Hunter's Glen in Tyler, TX, is your comfort and convenience. In our one and two bedroom apartments for rent, you'll find standard features like central air and heating, walk-in closets, 400 Mbps internet, and washer and dryer connections. You'll feel at home as you unwind by the wood-burning fireplace. We understand the importance of pets as part of your family and are pet-friendly, so don't hesitate to bring them along.
Living at Hunter's Glen offers the peace of mind that comes with top-notch apartment community amenities. You can beat the Texas heat by taking a refreshing dip in one of our three shimmering swimming pools or get your laundry done efficiently with the convenience of our laundry facility. For nature enthusiasts, nearby Rose Rudman Park is always an option. Don't hesitate to contact our welcoming staff and arrange a personal tour of Hunter's Glen apartments in Tyler, Texas, today.
Free 400mbps internet! Check availability!Floor Plans
1 Bedroom Floor Plan
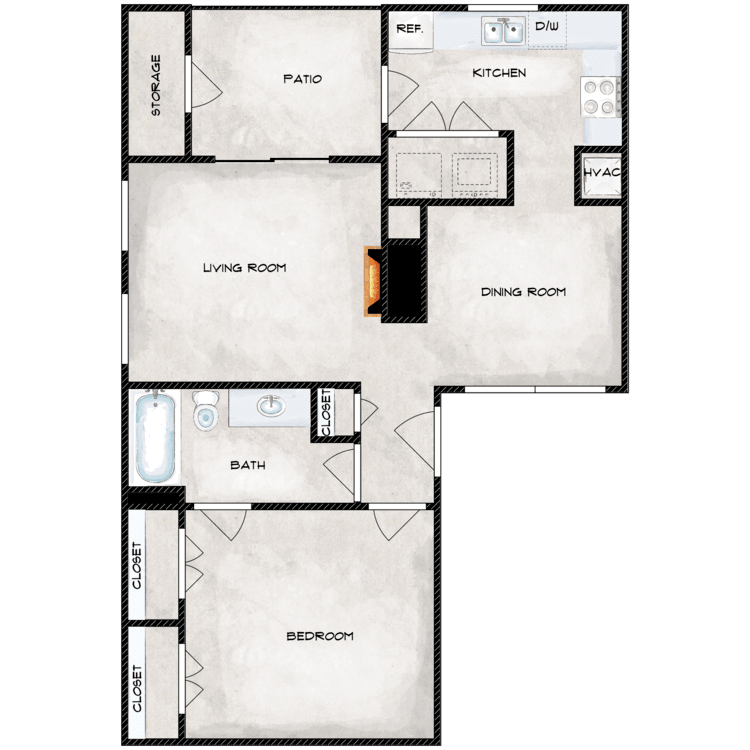
A: Available Mid-August, Second floor
Details
- Beds: 1 Bedroom
- Baths: 1
- Square Feet: 685
- Rent: $960
- Deposit: $200
Floor Plan Amenities
- Central Air and Heating
- Microwave *
- Patios with Extra Storage
- Spacious Walk-in Closets
- Washer and Dryer Connections
- Wet Bar *
- Wood Burning Fireplace *
- Conventional Market Rent
* In Select Apartment Homes
Floor Plan Photos
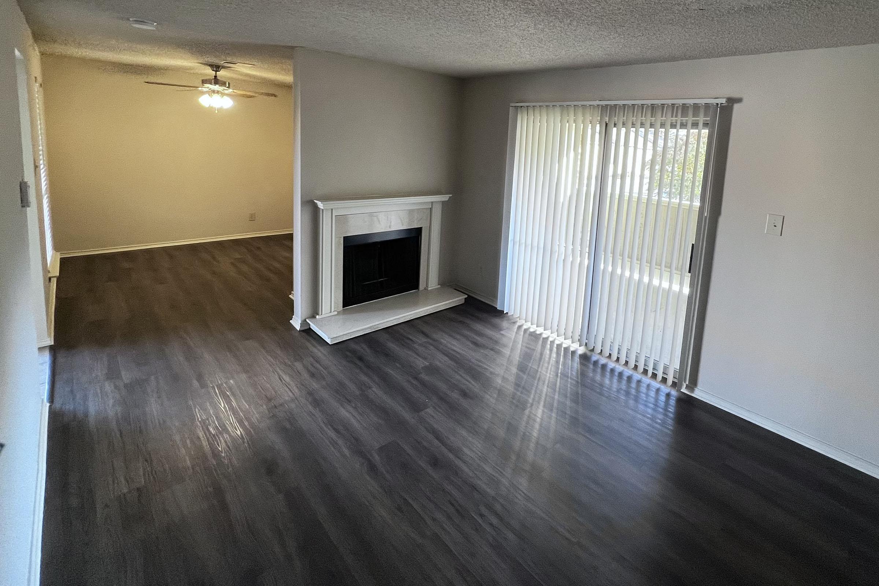
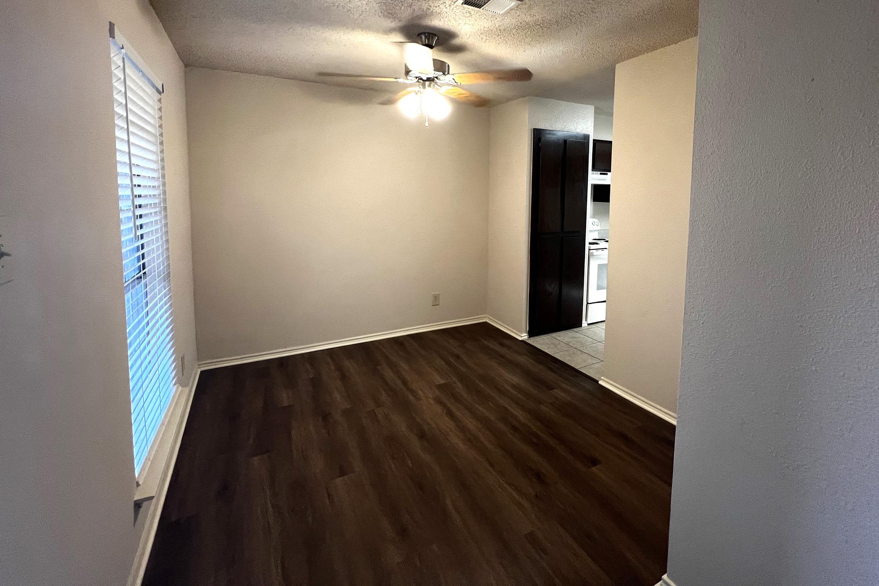
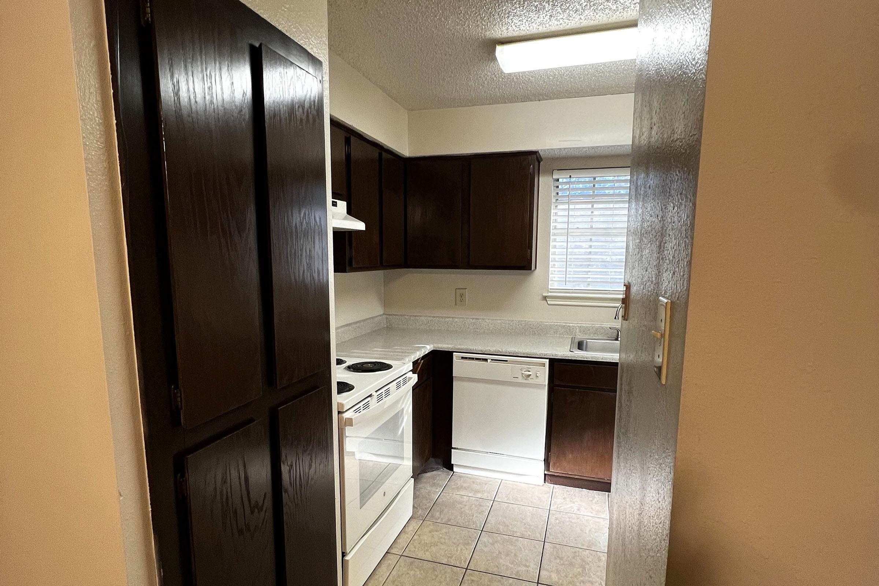
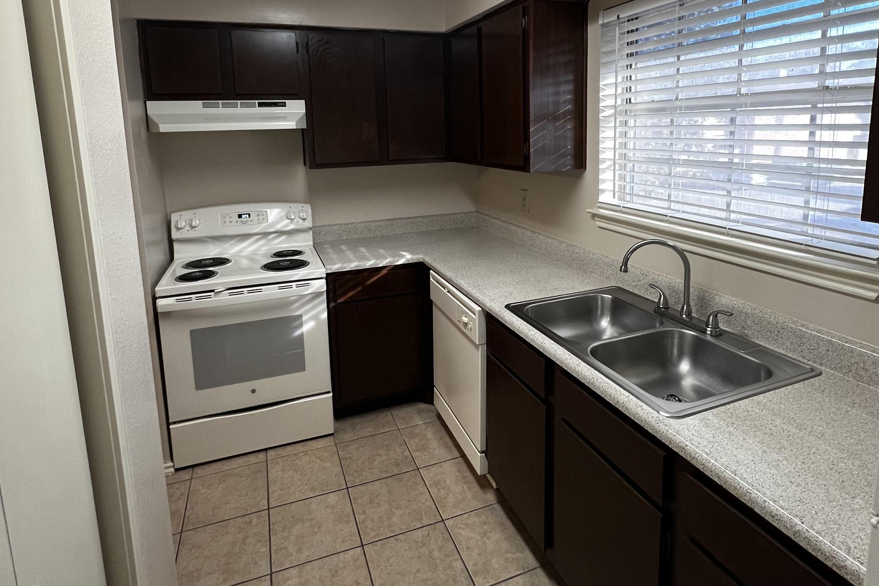
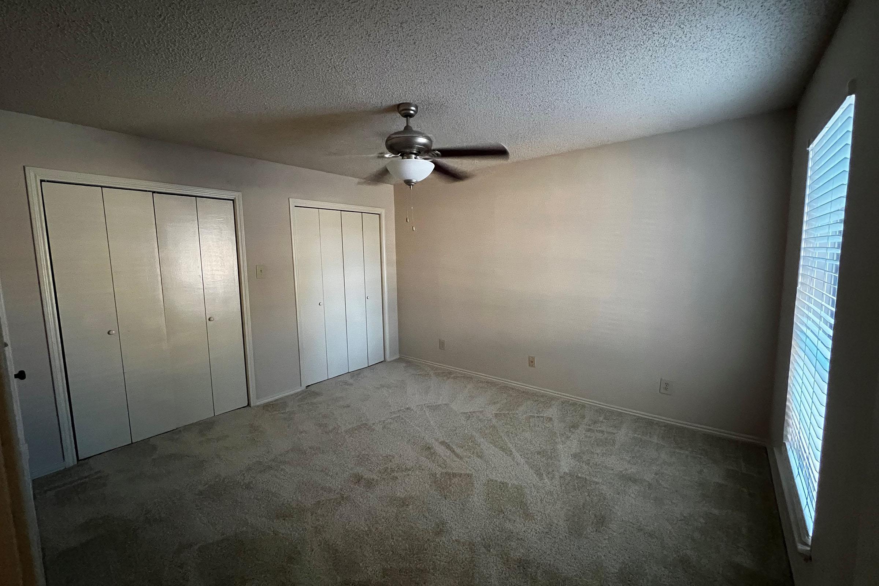
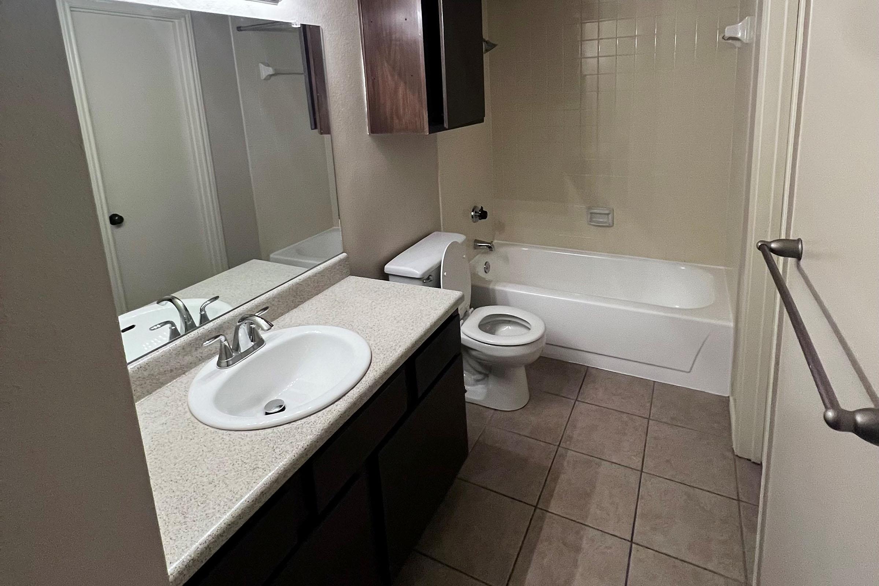
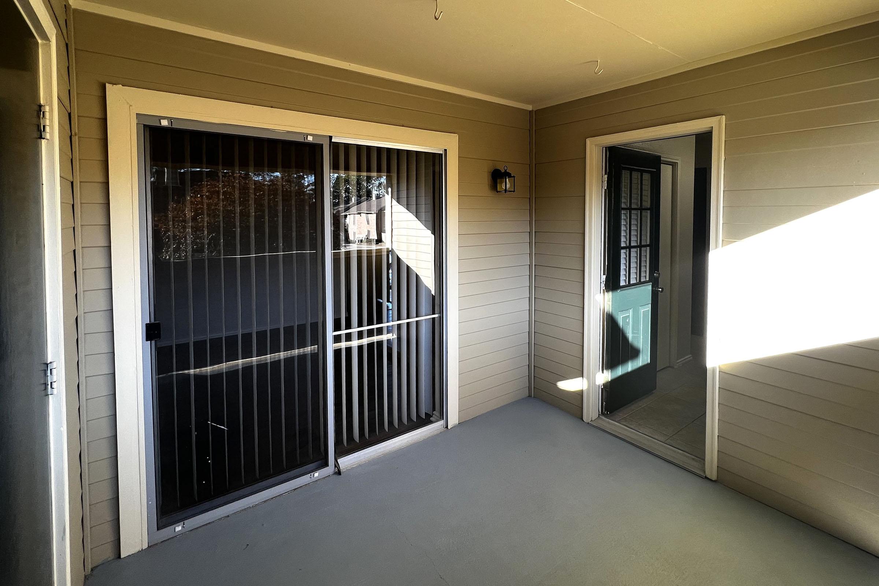
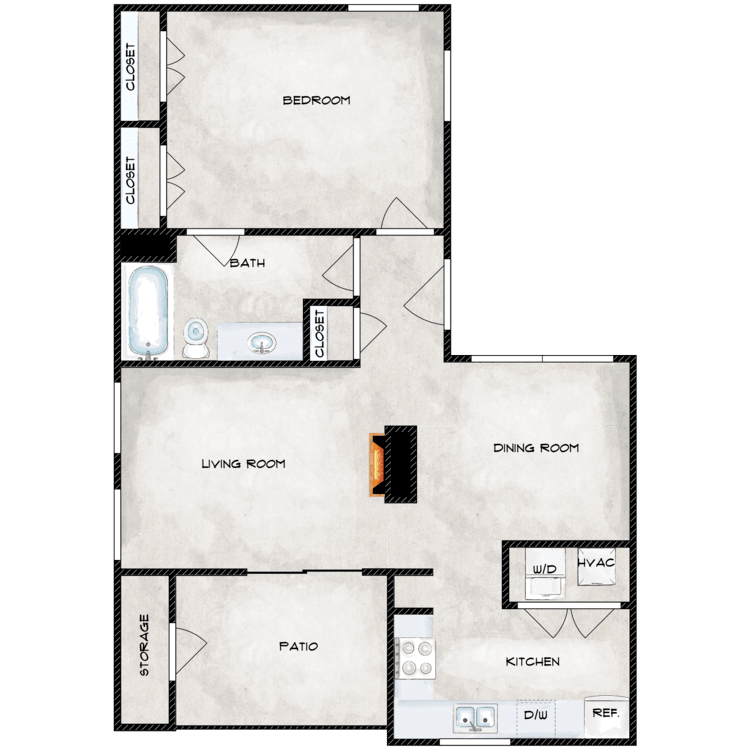
A-1: Available Mid-August, Second floor
Details
- Beds: 1 Bedroom
- Baths: 1
- Square Feet: 739
- Rent: $1000
- Deposit: $200
Floor Plan Amenities
- Central Air and Heating
- Microwave *
- Patios with Extra Storage
- Spacious Walk-in Closets
- Washer and Dryer Connections
- Wet Bar *
- Wood Burning Fireplace *
- Conventional Market Rent
* In Select Apartment Homes
Floor Plan Photos
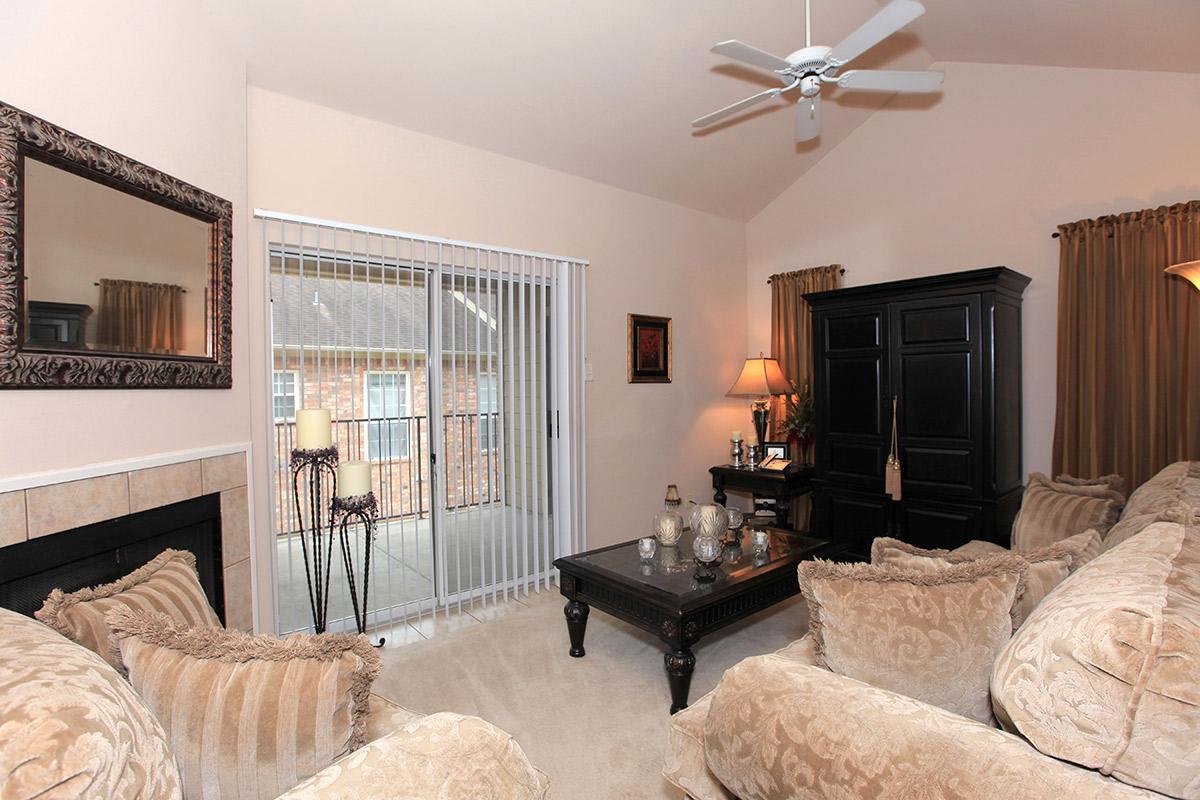
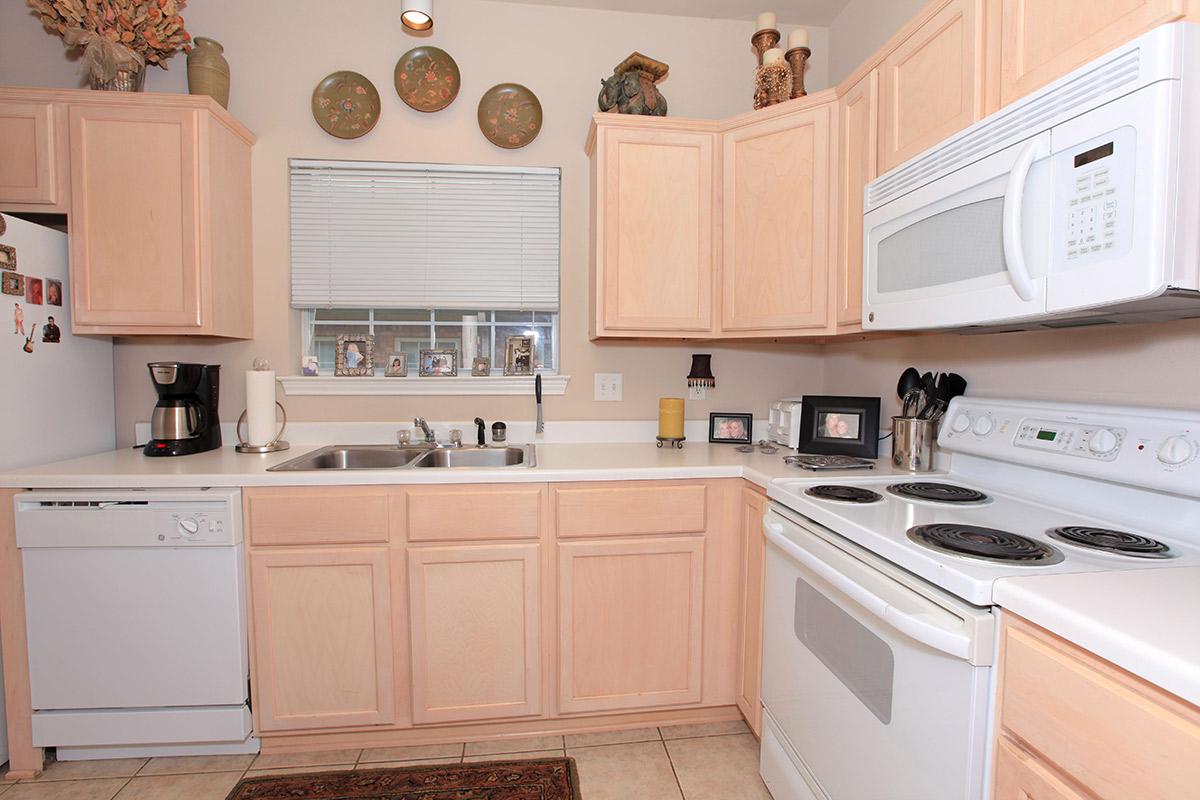
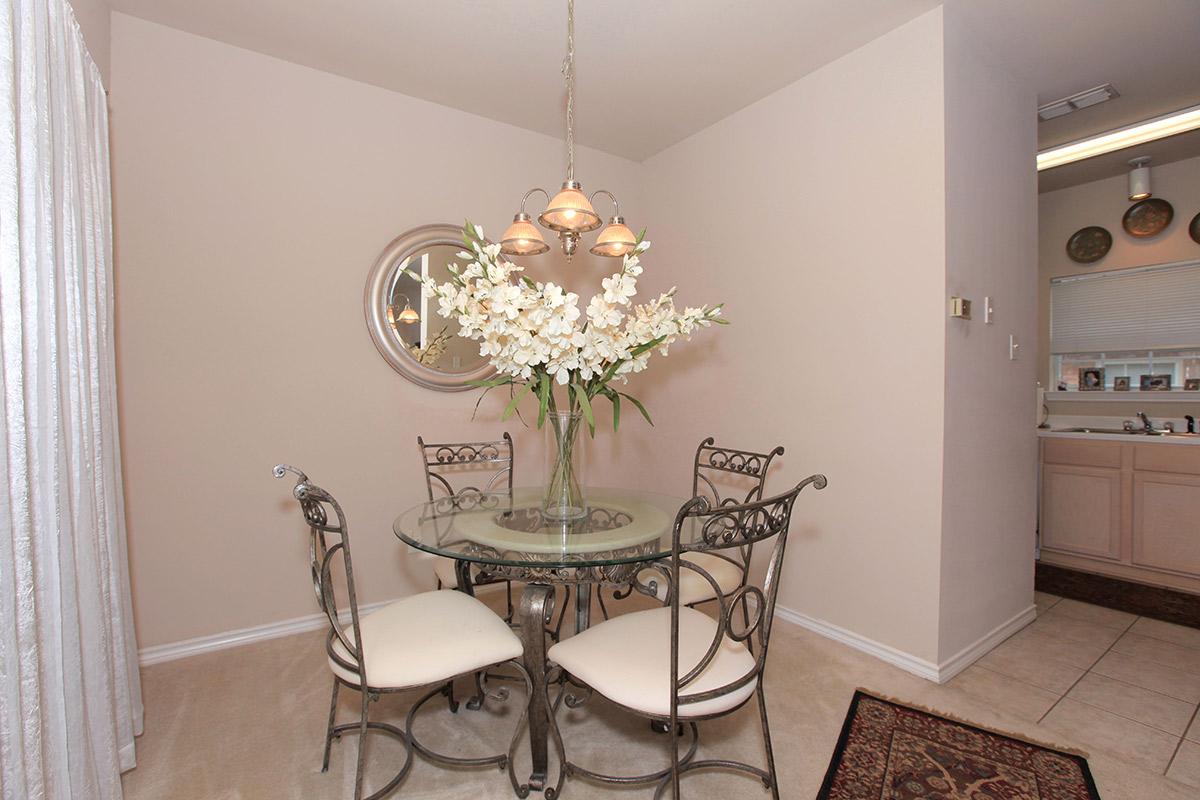
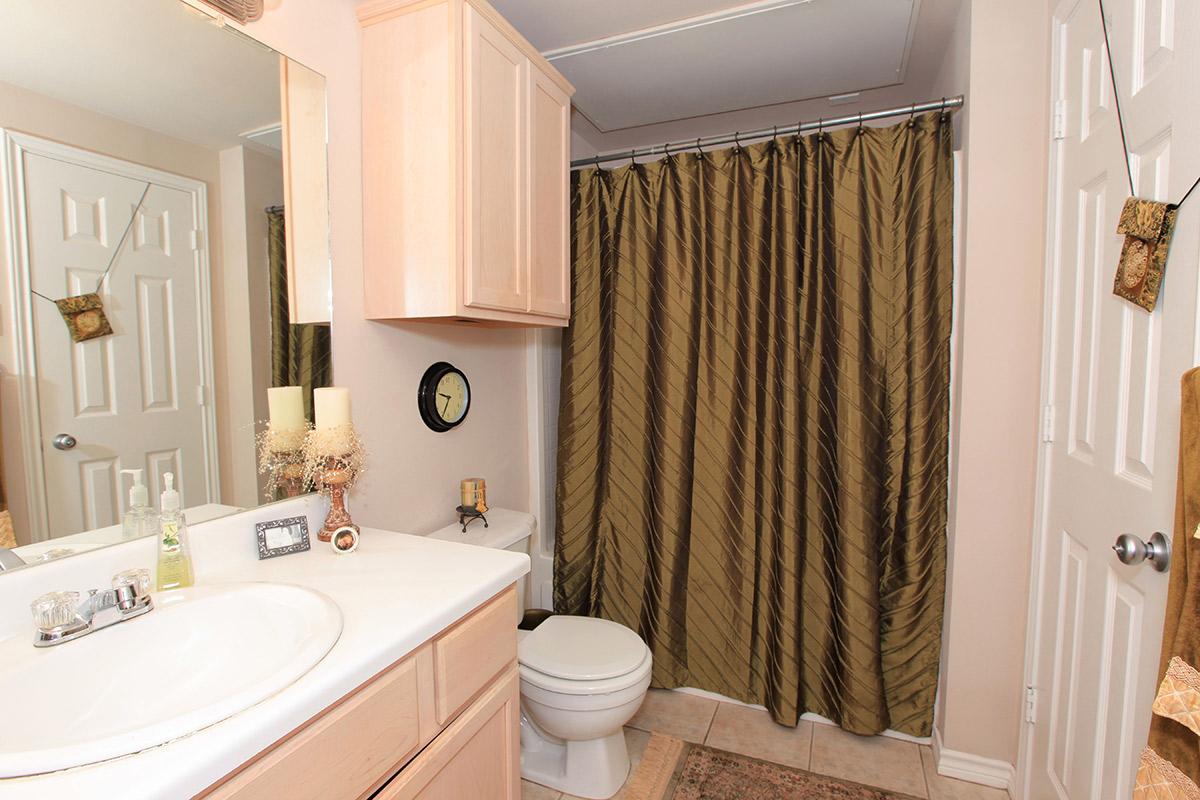
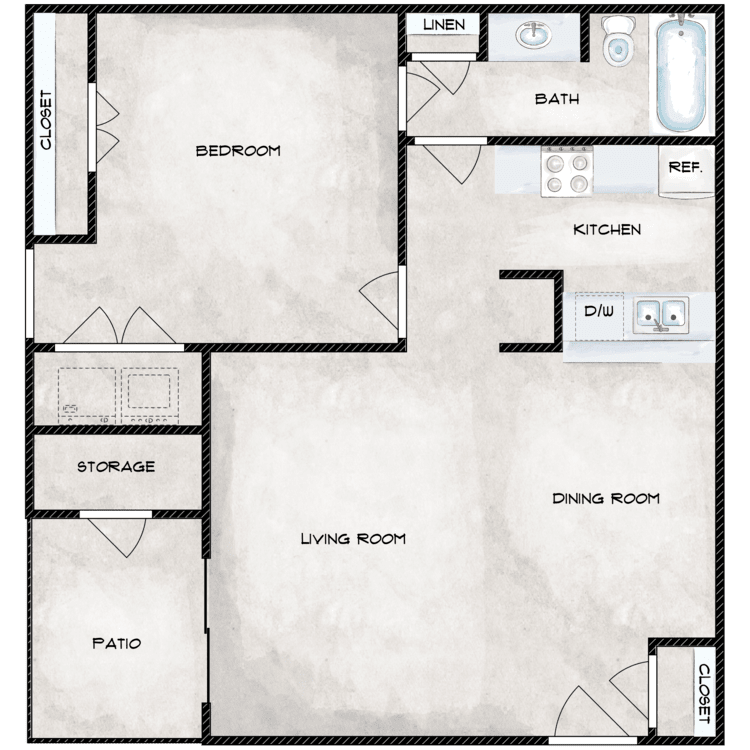
B
Details
- Beds: 1 Bedroom
- Baths: 1
- Square Feet: 758
- Rent: $960
- Deposit: $200
Floor Plan Amenities
- Central Air and Heating
- Microwave *
- Patios with Extra Storage
- Spacious Walk-in Closets
- Washer and Dryer Connections
- Wet Bar *
- Wood Burning Fireplace *
- Conventional Market Rent
* In Select Apartment Homes
Floor Plan Photos
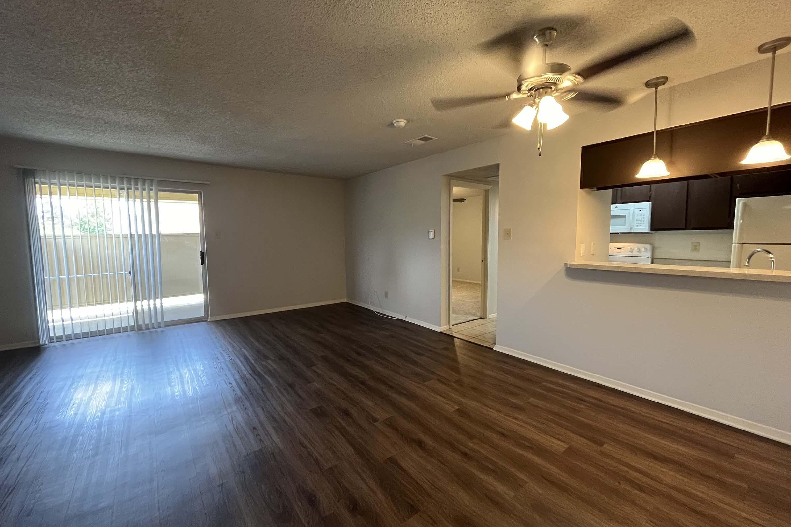
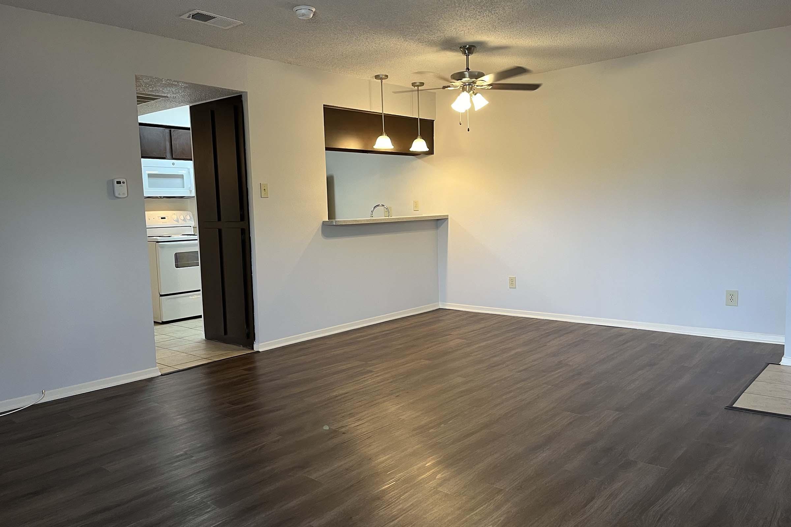
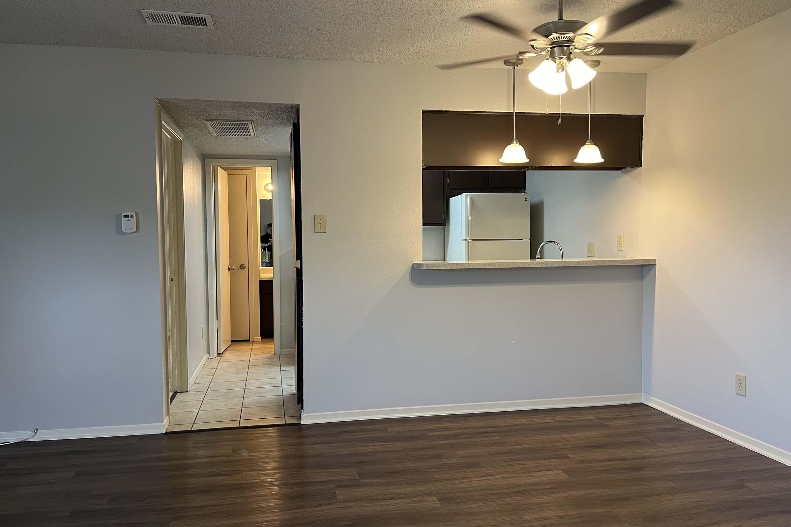
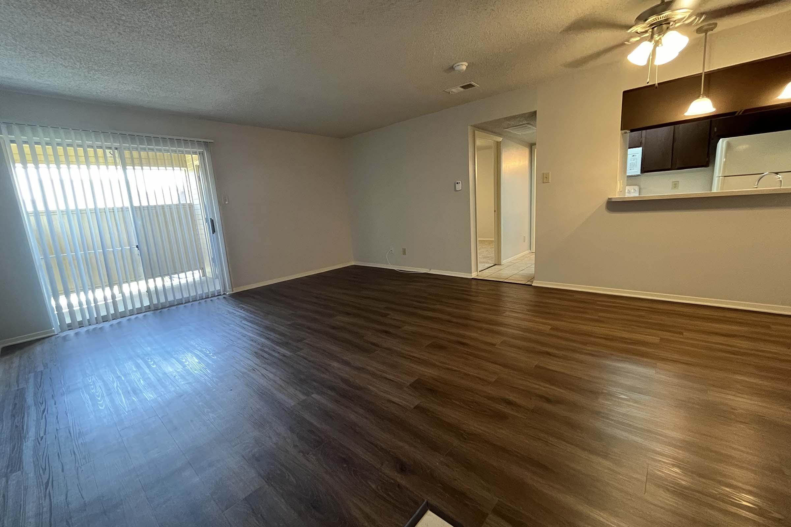
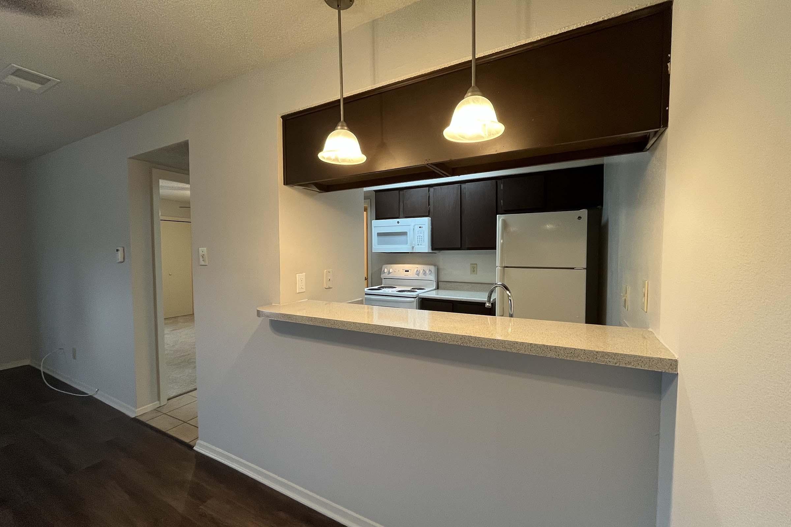
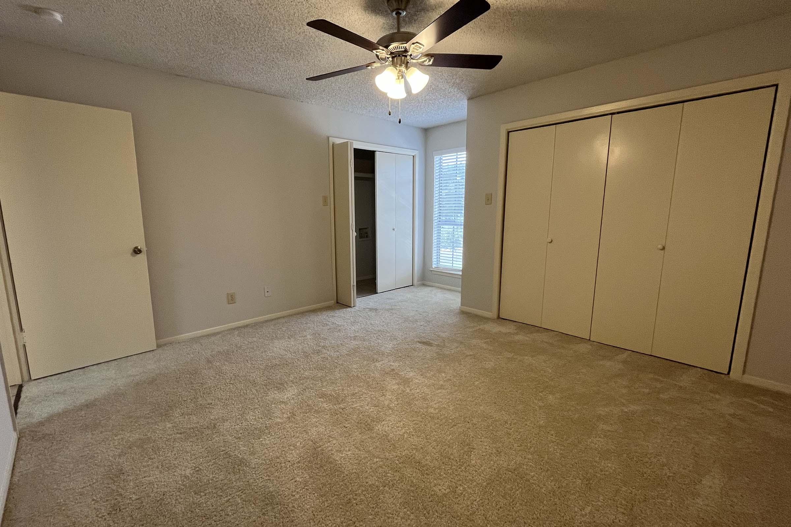
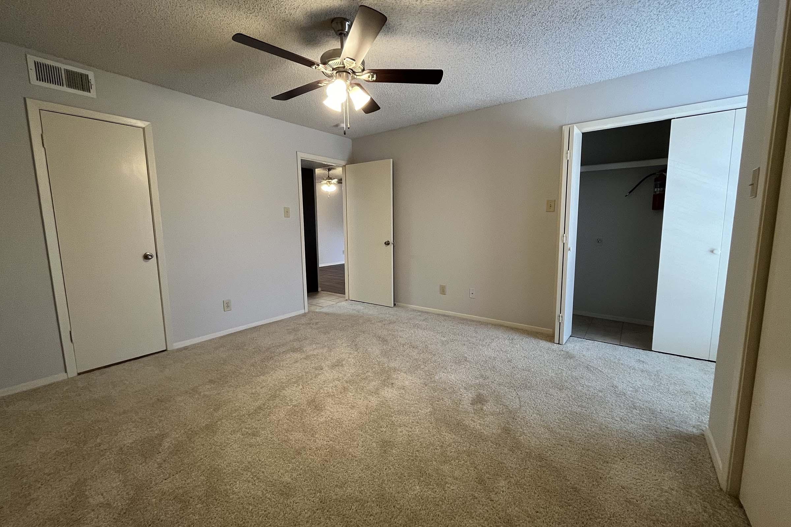
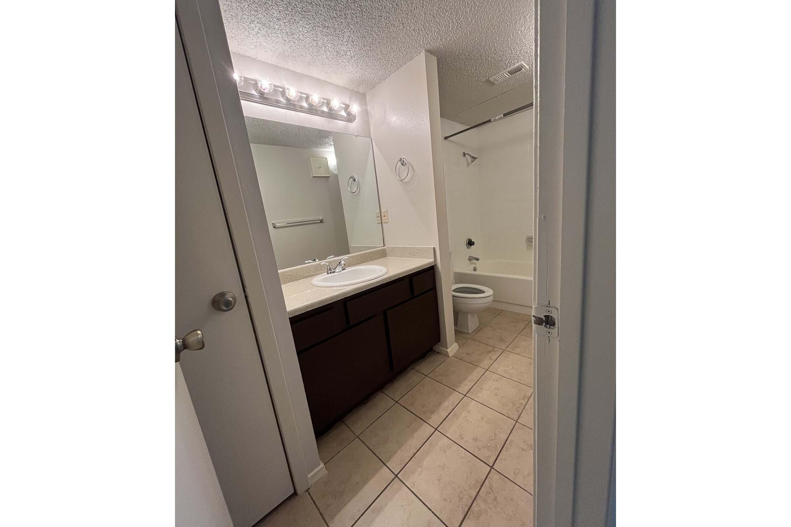
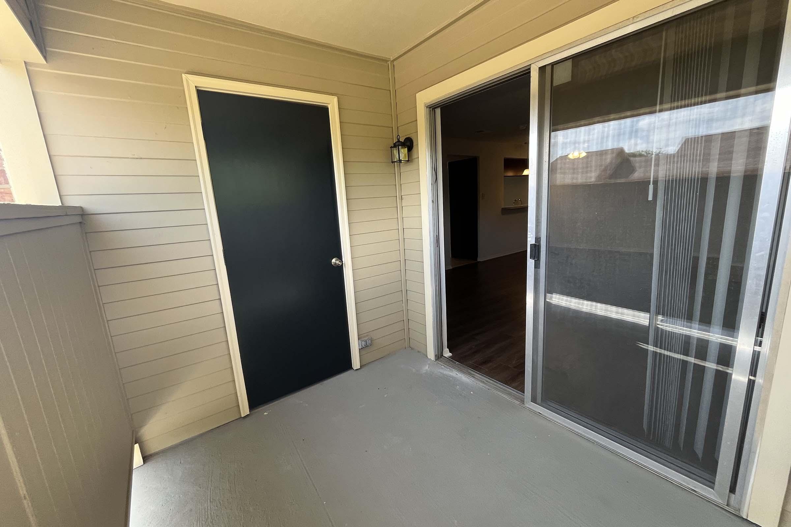
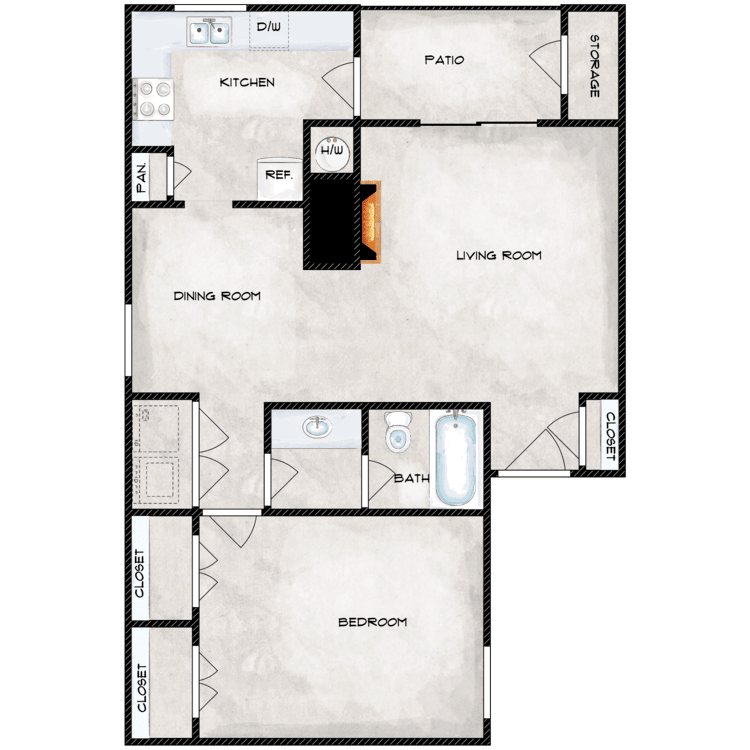
F: Available Mid-August, First floor and September, Second floor
Details
- Beds: 1 Bedroom
- Baths: 1
- Square Feet: 825
- Rent: $1010
- Deposit: $200
Floor Plan Amenities
- Central Air and Heating
- Microwave *
- Patios with Extra Storage
- Spacious Walk-in Closets
- Washer and Dryer Connections
- Wet Bar *
- Wood Burning Fireplace *
- Conventional Market Rent
* In Select Apartment Homes
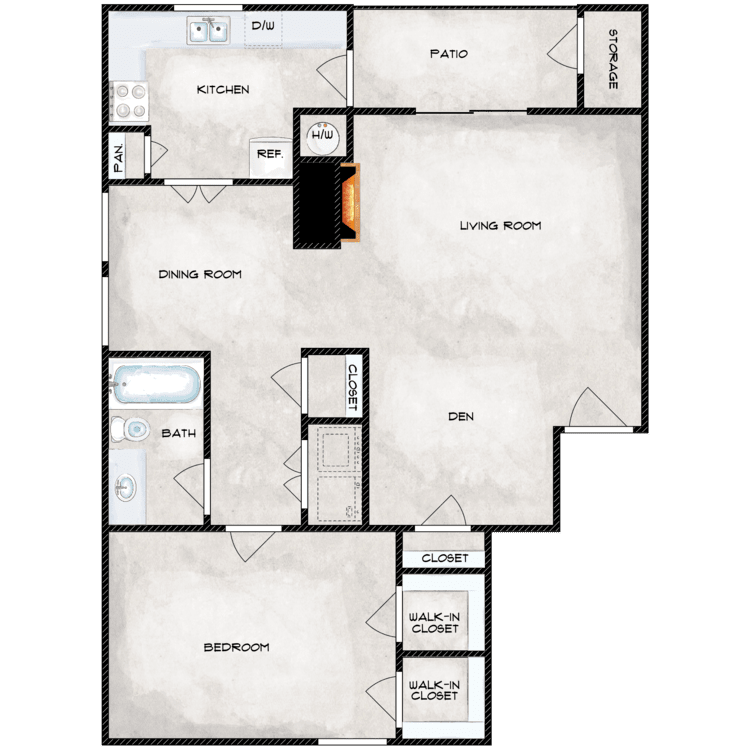
C
Details
- Beds: 1 Bedroom
- Baths: 1
- Square Feet: 910
- Rent: $1025
- Deposit: $200
Floor Plan Amenities
- Central Air and Heating
- Microwave *
- Patios with Extra Storage
- Spacious Walk-in Closets
- Washer and Dryer Connections
- Wet Bar *
- Wood Burning Fireplace *
- Conventional Market Rent
* In Select Apartment Homes
Floor Plan Photos
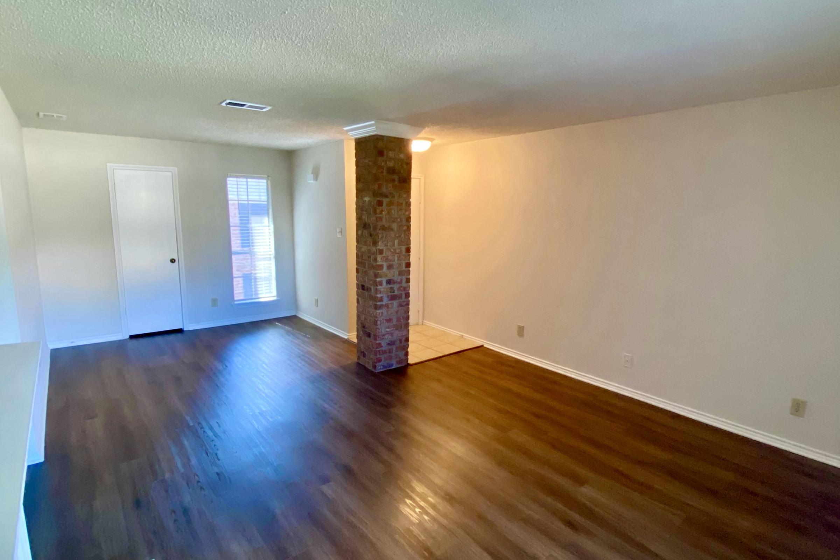
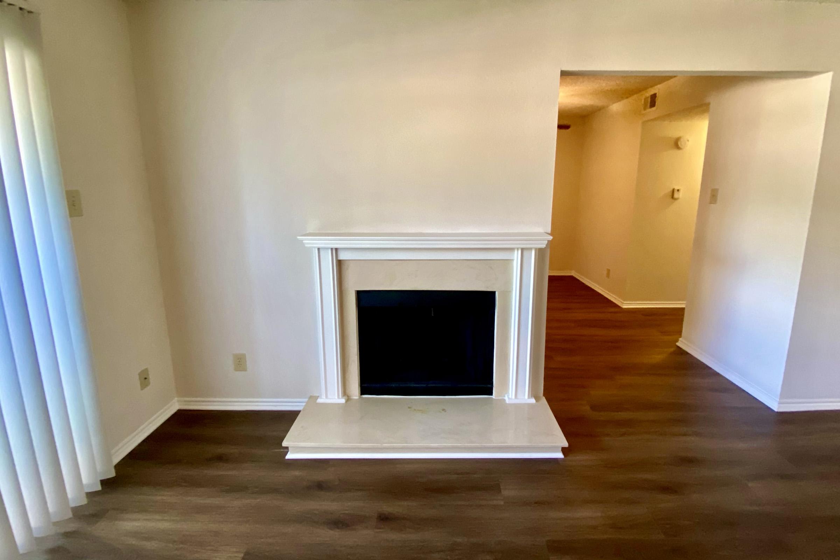
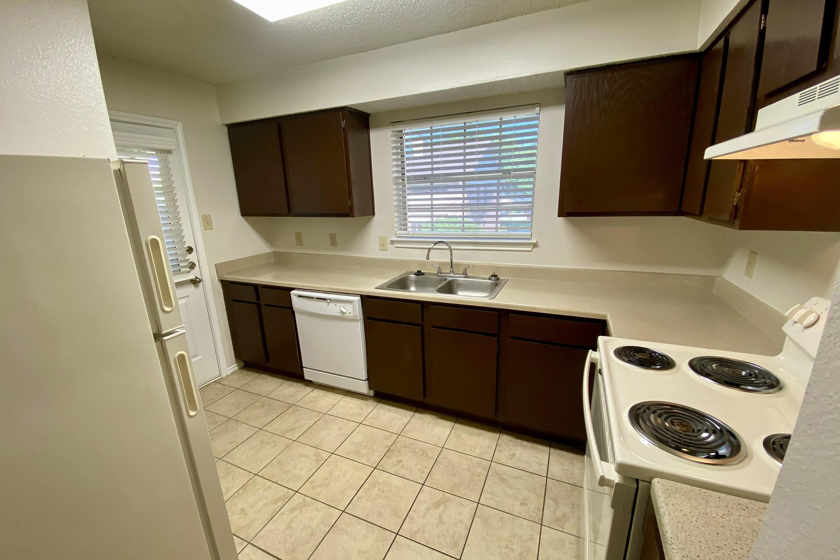
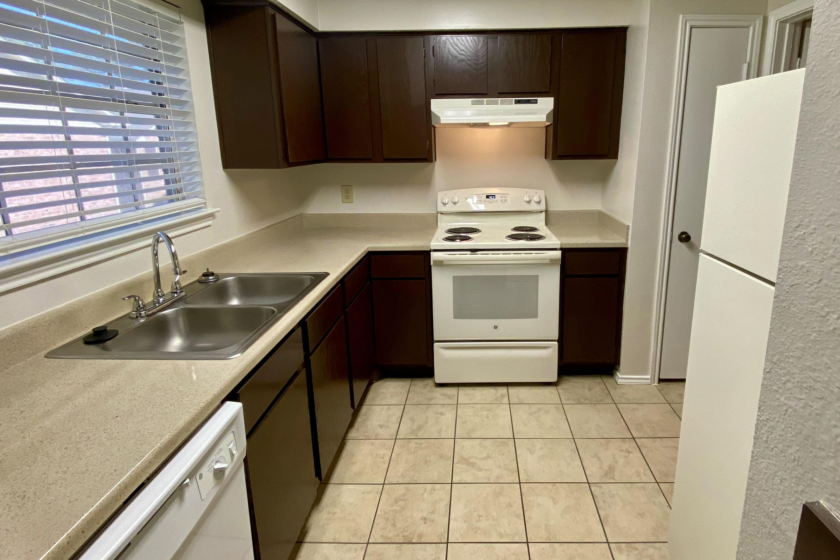
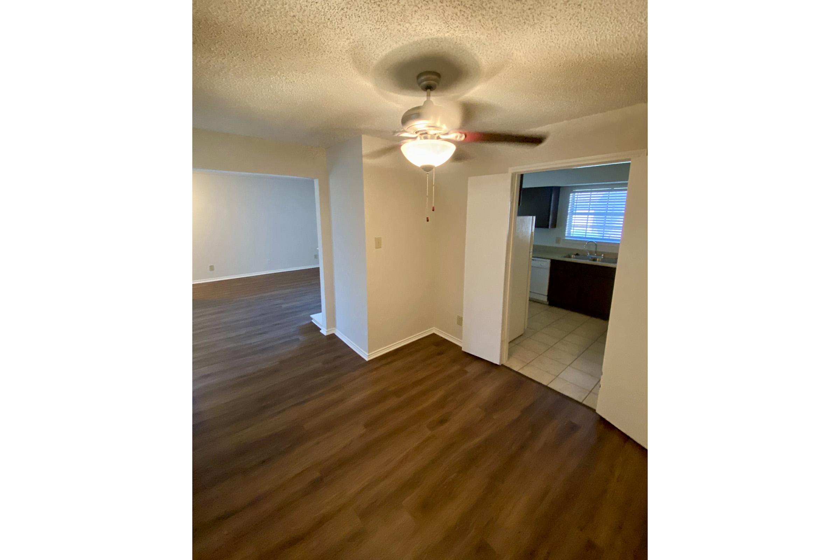
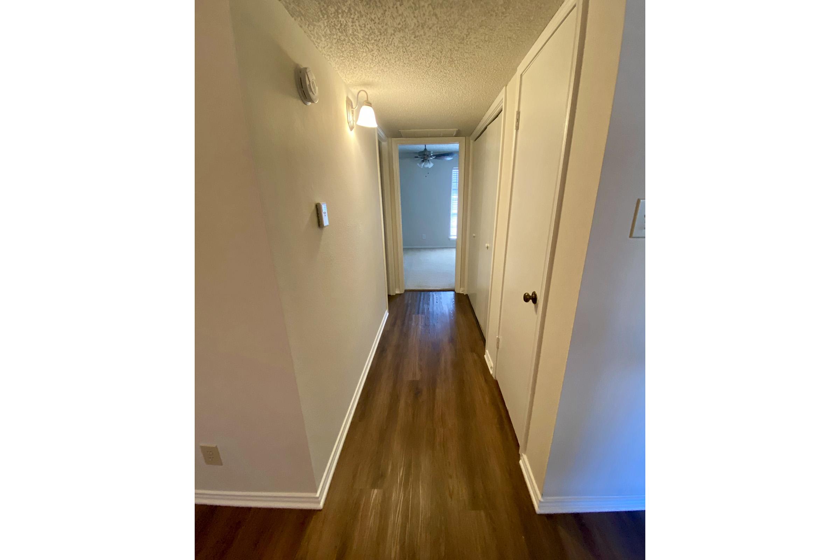
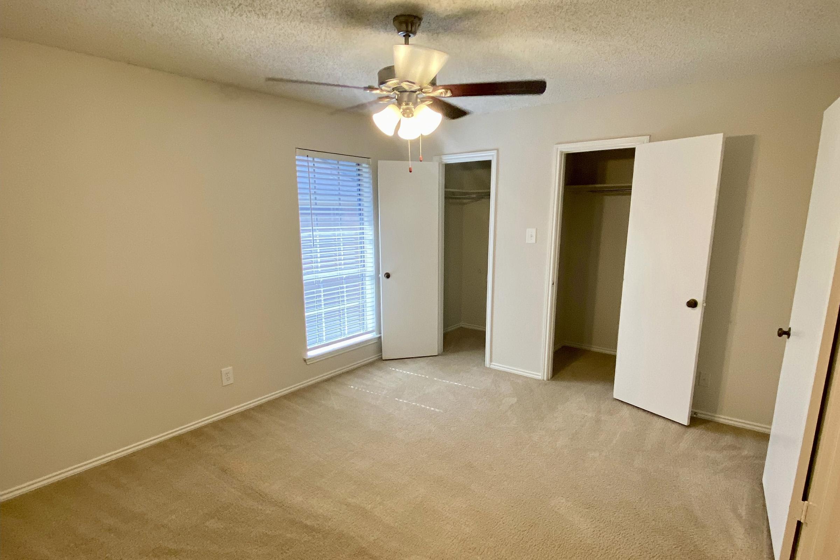
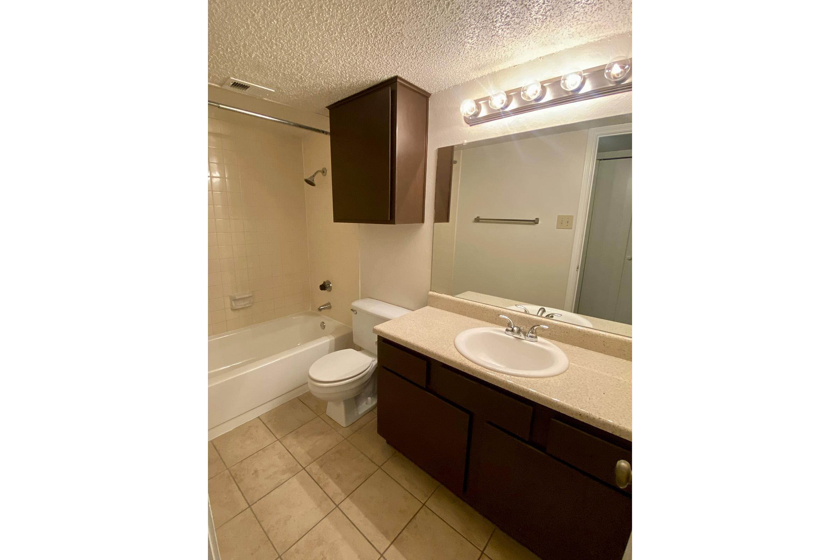
2 Bedroom Floor Plan
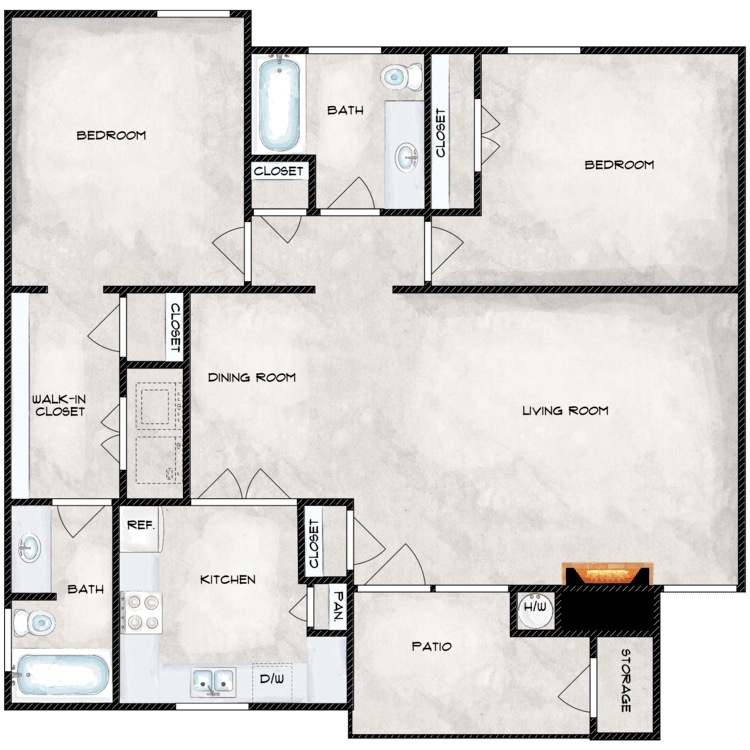
D-1
Details
- Beds: 2 Bedrooms
- Baths: 2
- Square Feet: 1117
- Rent: $1210
- Deposit: $200
Floor Plan Amenities
- Central Air and Heating
- Microwave *
- Patios with Extra Storage
- Spacious Walk-in Closets
- Washer and Dryer Connections
- Wet Bar *
- Wood Burning Fireplace *
- Conventional Market Rent
* In Select Apartment Homes
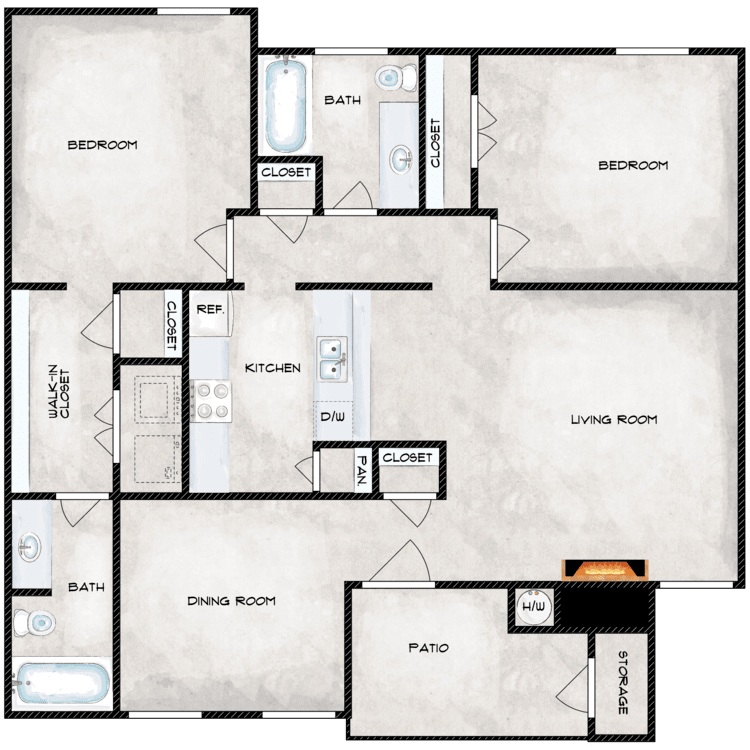
D-2: Available Mid-September, Second floor
Details
- Beds: 2 Bedrooms
- Baths: 2
- Square Feet: 1117
- Rent: $1210
- Deposit: $200
Floor Plan Amenities
- Central Air and Heating
- Microwave *
- Patios with Extra Storage
- Spacious Walk-in Closets
- Washer and Dryer Connections
- Wet Bar *
- Wood Burning Fireplace *
- Conventional Market Rent
* In Select Apartment Homes
Floor Plan Photos
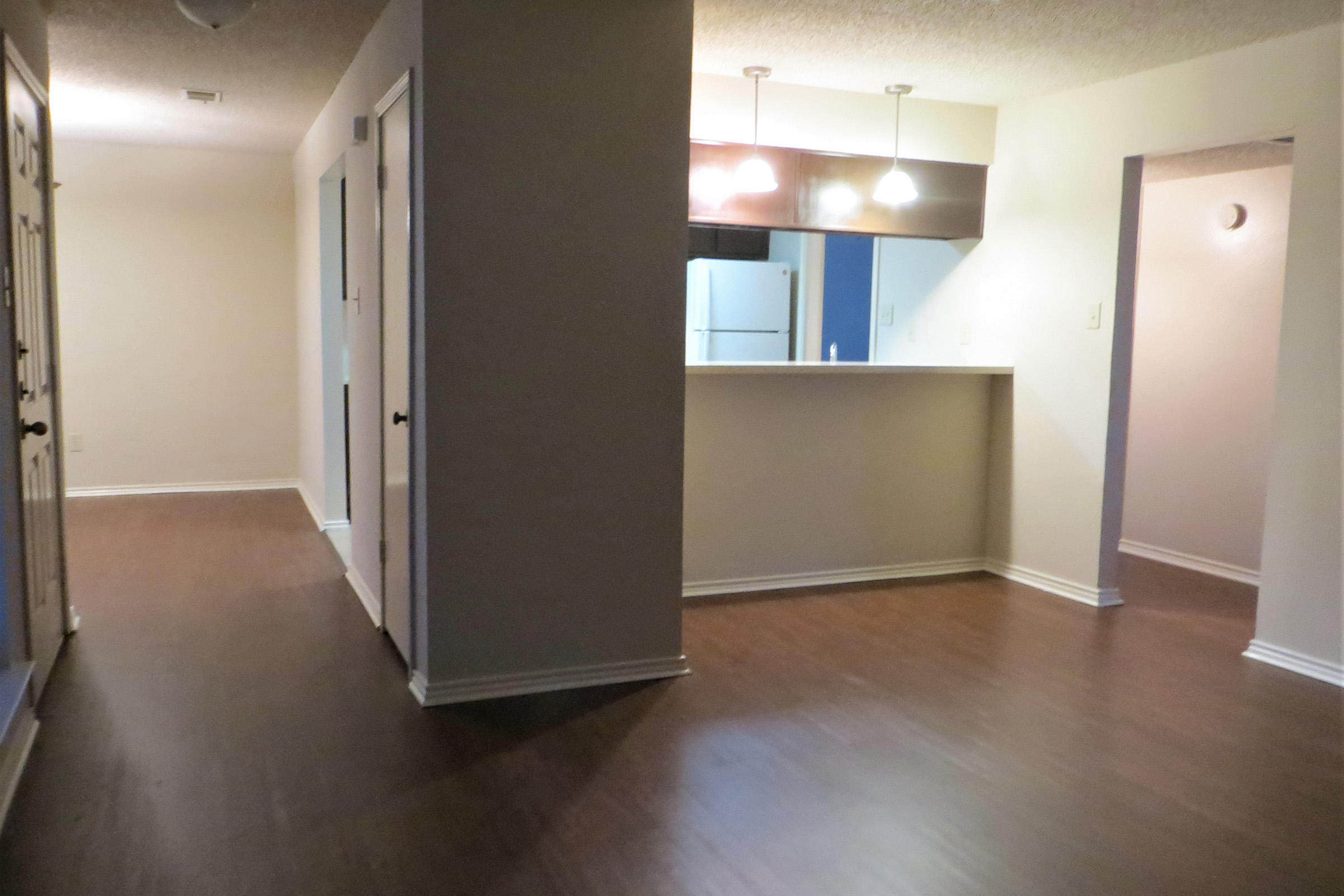
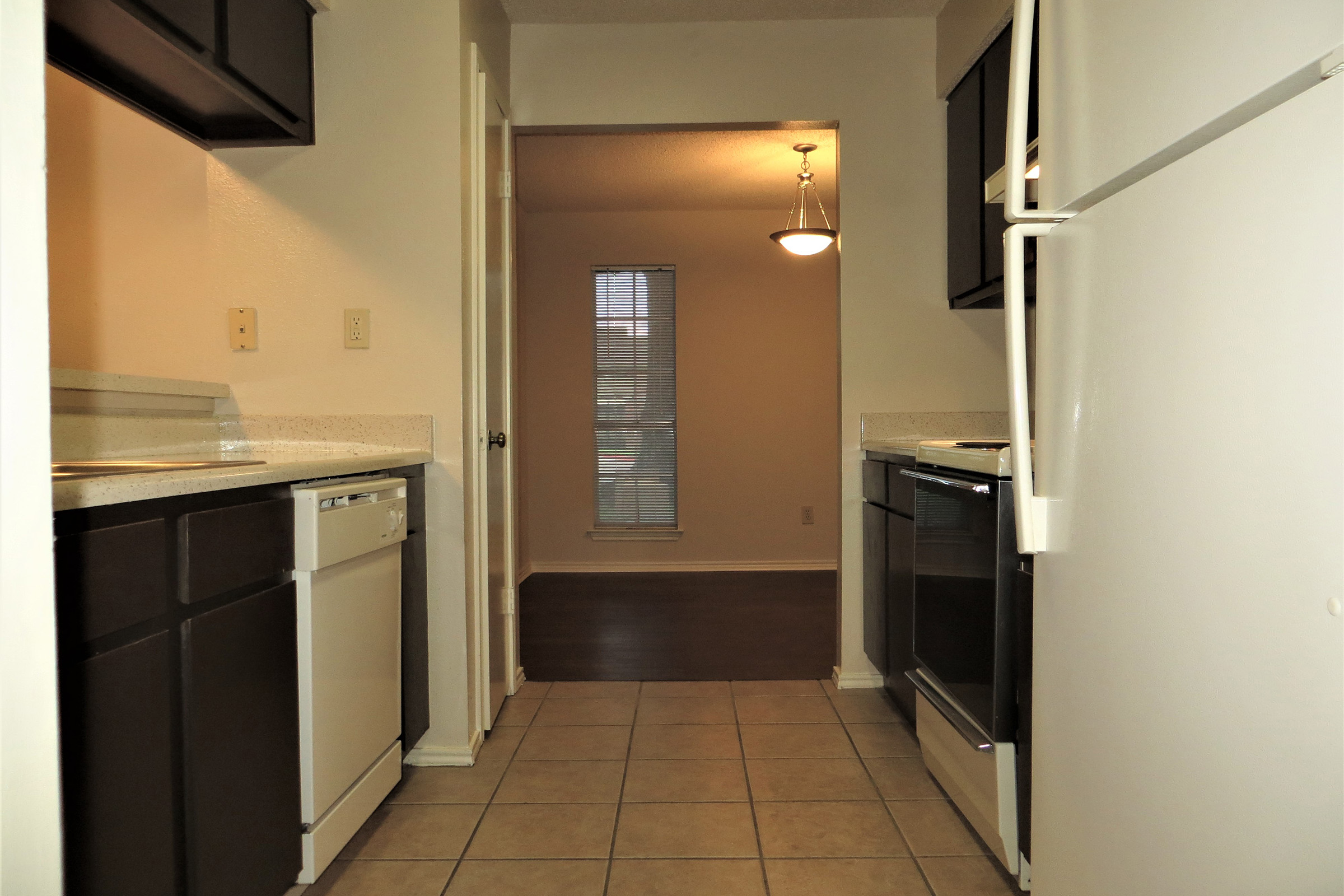
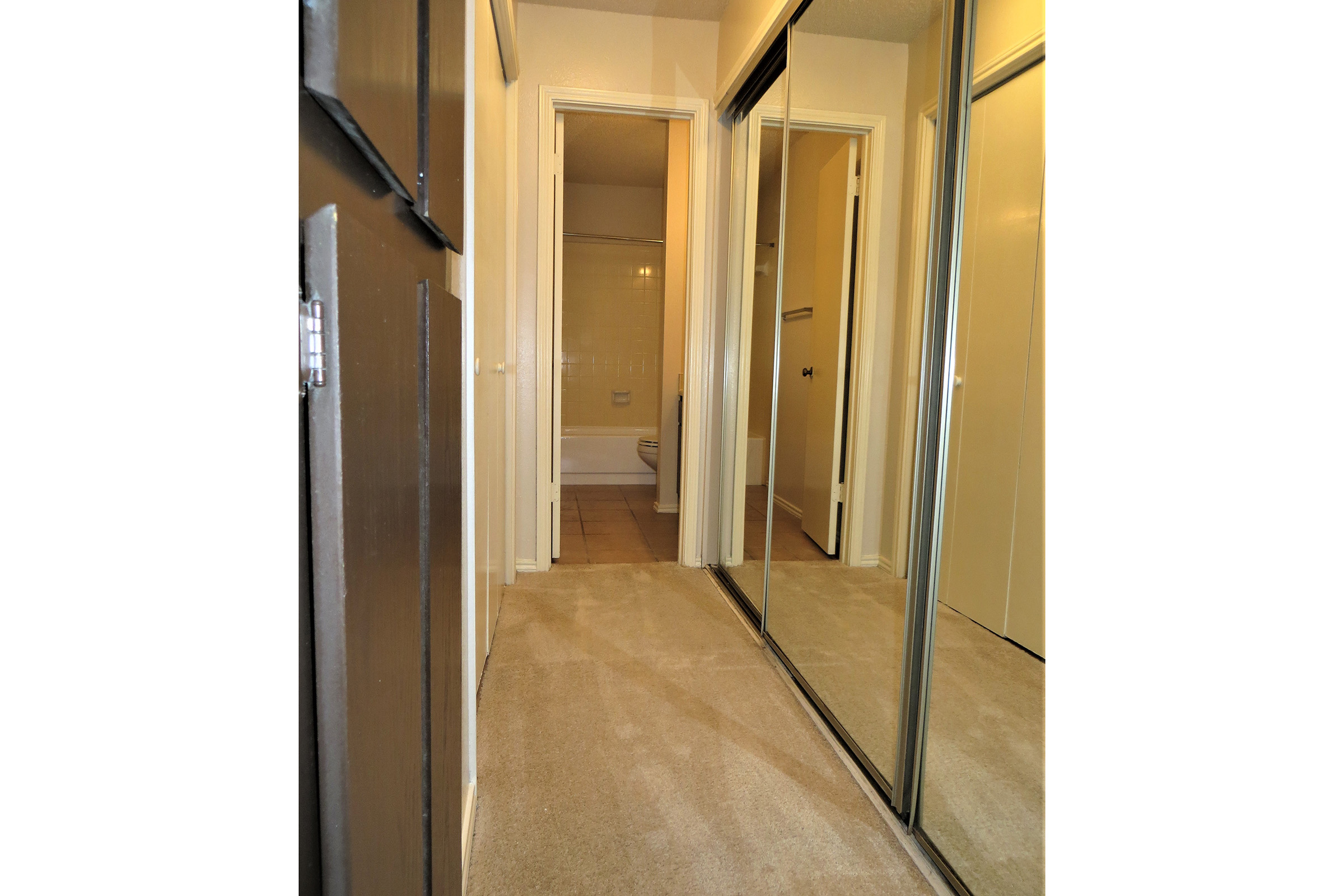
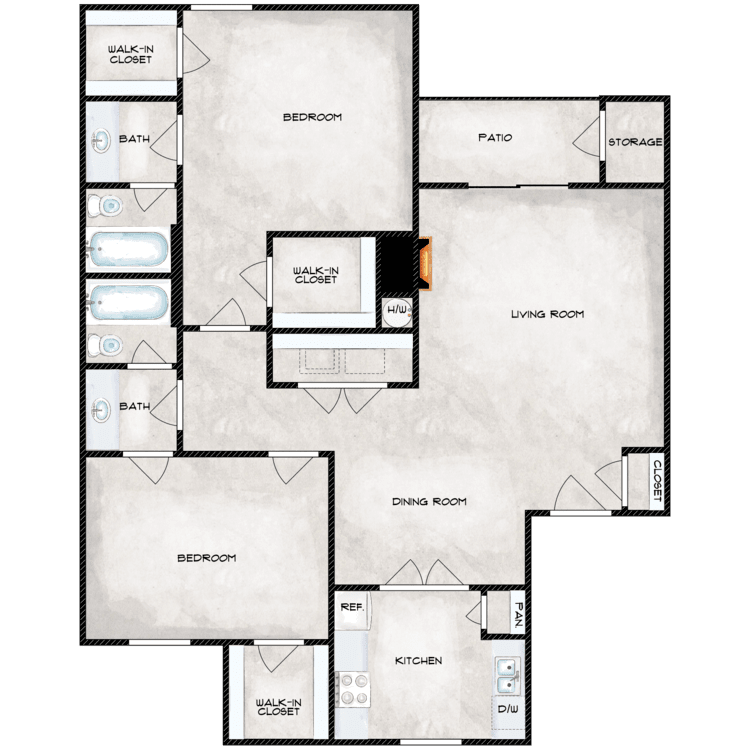
G
Details
- Beds: 2 Bedrooms
- Baths: 2
- Square Feet: 1161
- Rent: $1240
- Deposit: $200
Floor Plan Amenities
- Central Air and Heating
- Microwave *
- Patios with Extra Storage
- Spacious Walk-in Closets
- Washer and Dryer Connections
- Wet Bar *
- Wood Burning Fireplace *
- Conventional Market Rent
* In Select Apartment Homes
Floor Plan Photos











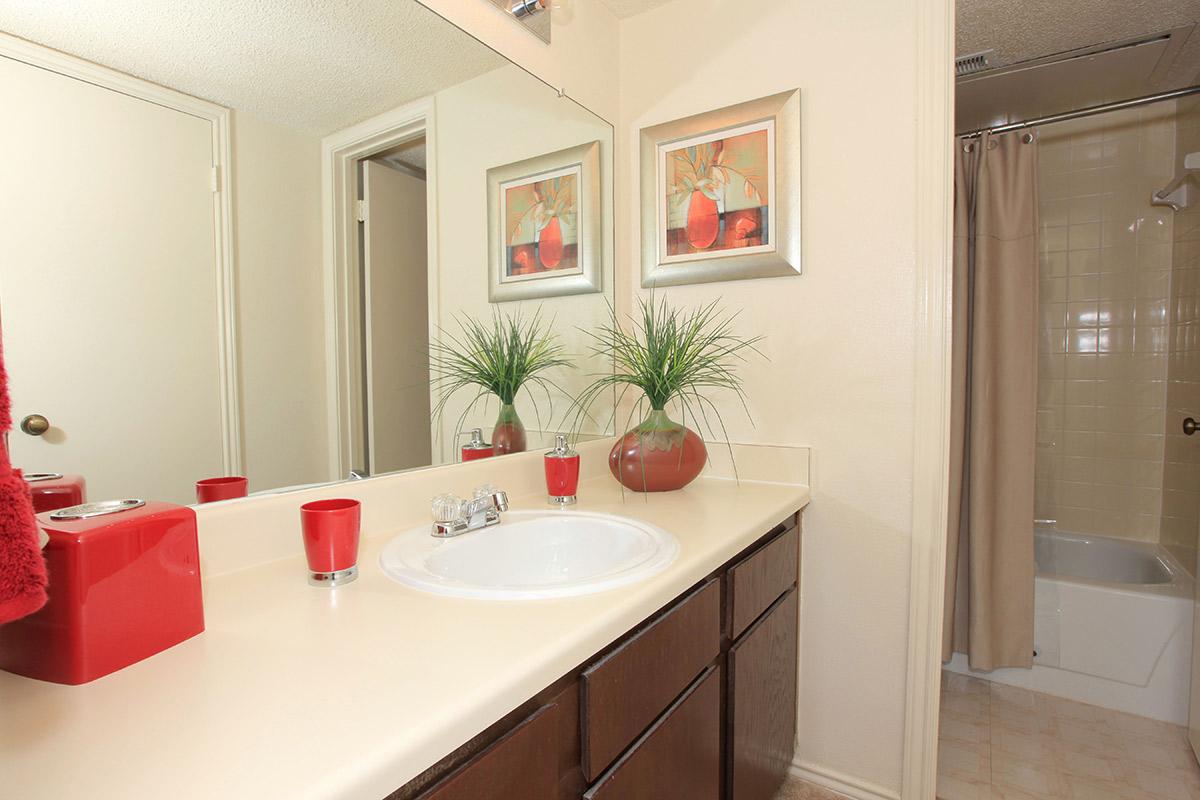
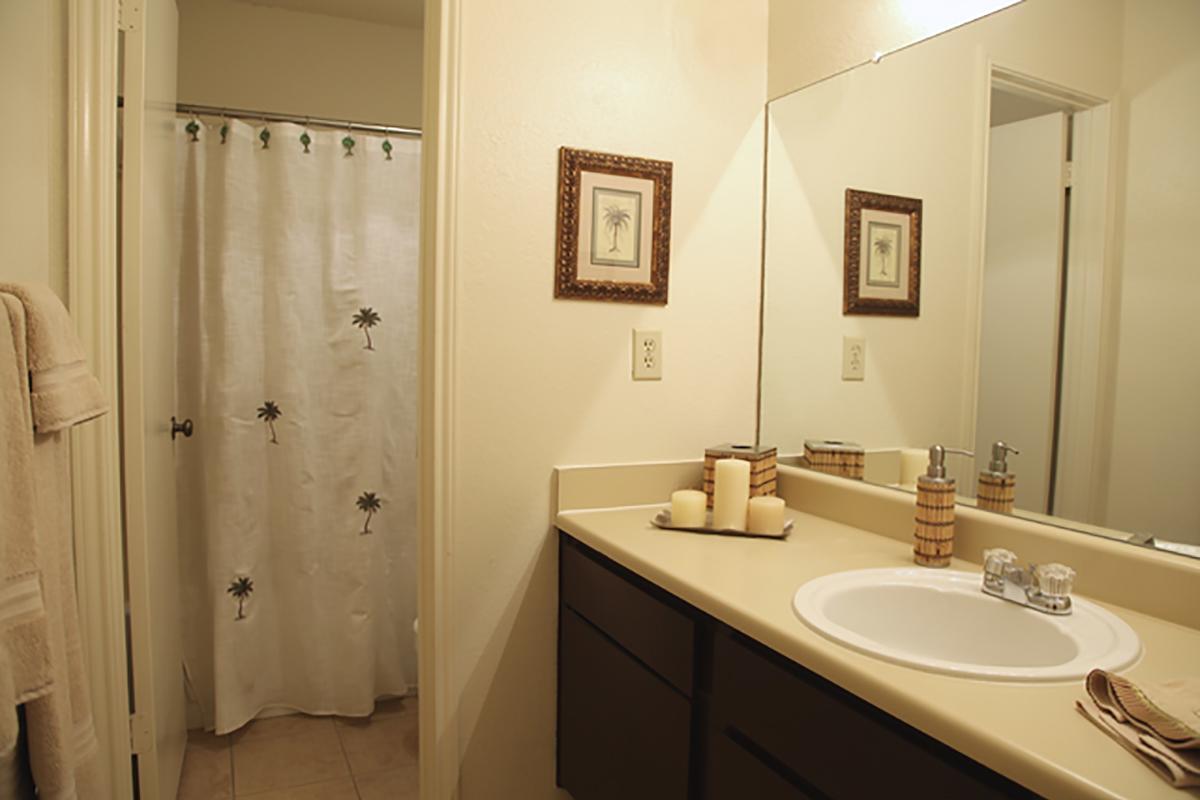


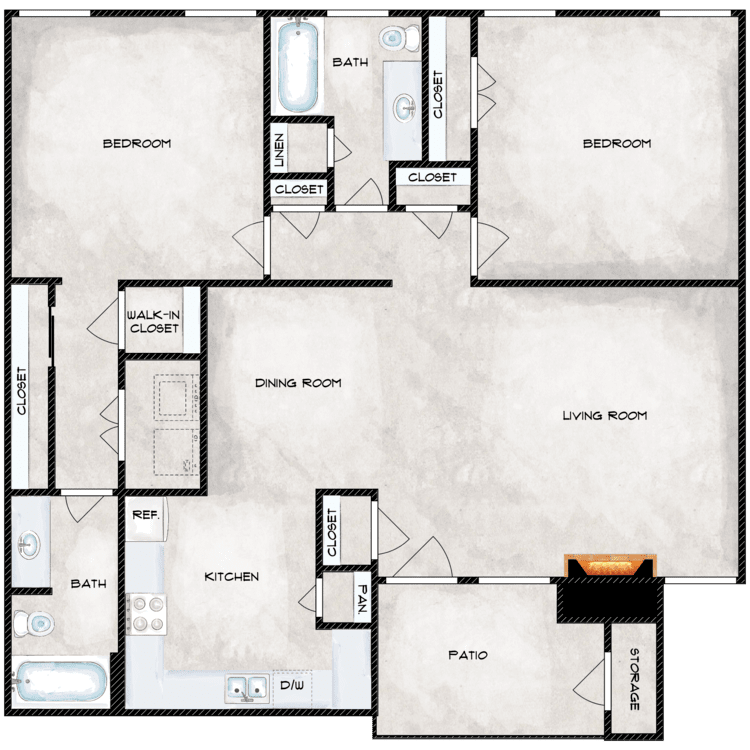
D-3
Details
- Beds: 2 Bedrooms
- Baths: 2
- Square Feet: 1197
- Rent: $1290
- Deposit: $200
Floor Plan Amenities
- Central Air and Heating
- Microwave *
- Patios with Extra Storage
- Spacious Walk-in Closets
- Washer and Dryer Connections
- Wet Bar *
- Wood Burning Fireplace *
- Conventional Market Rent
* In Select Apartment Homes
Floor Plan Photos
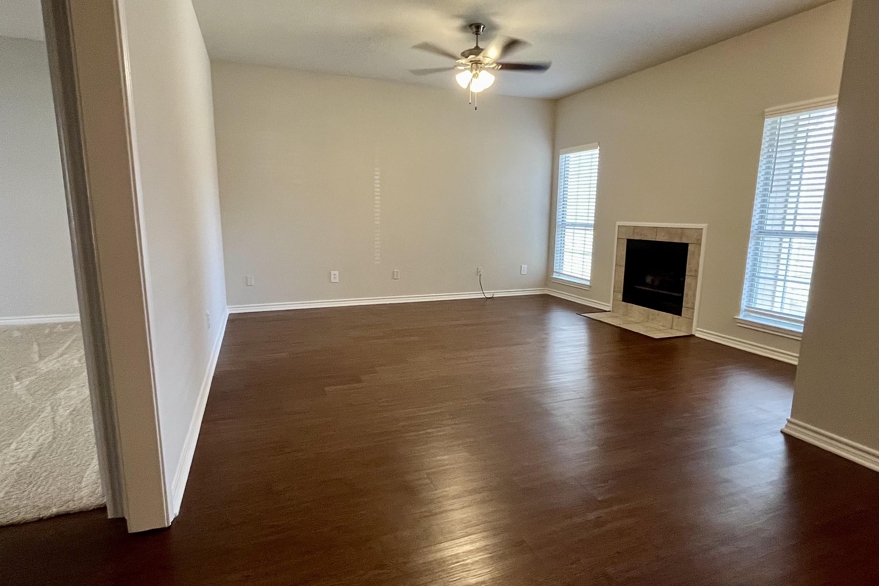
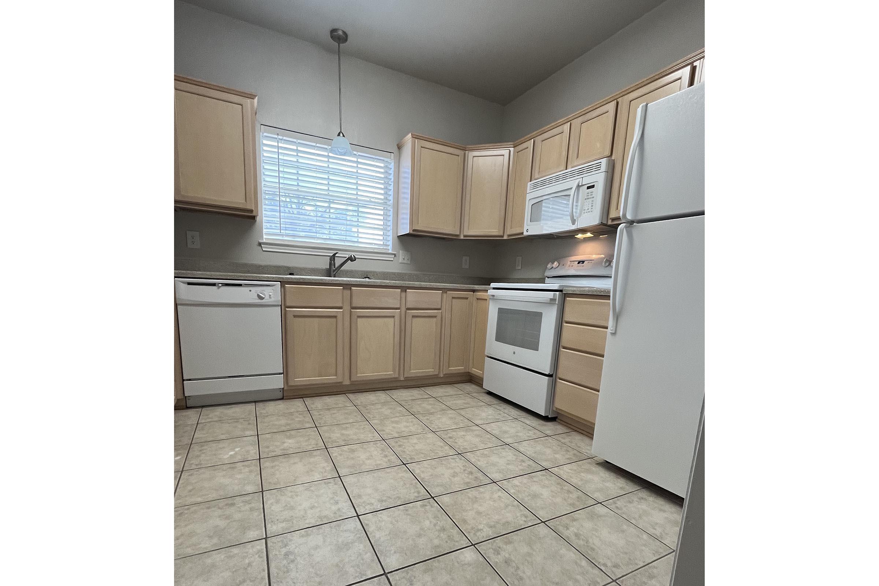
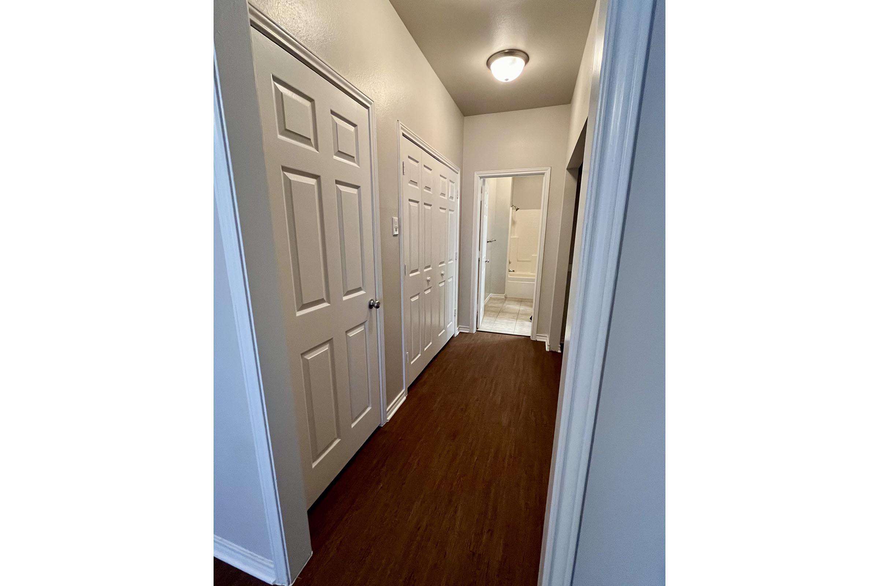
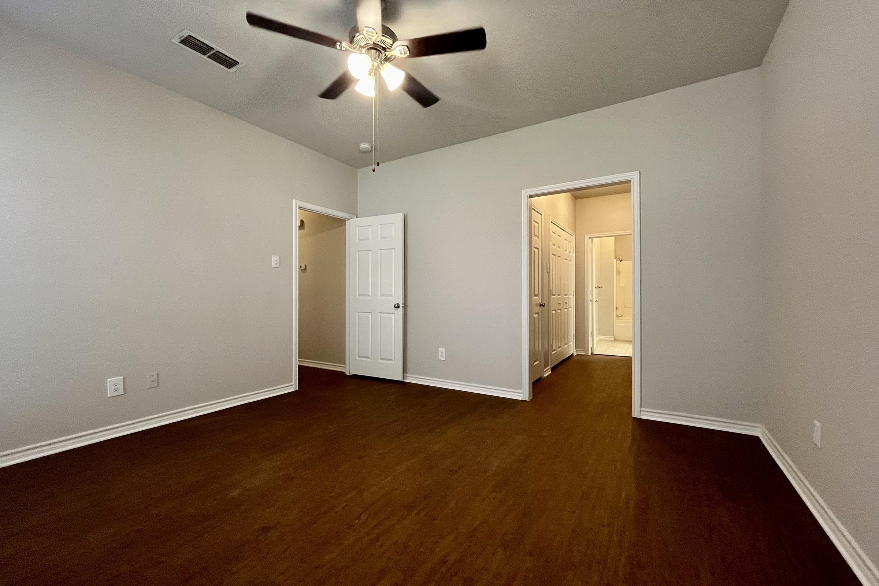
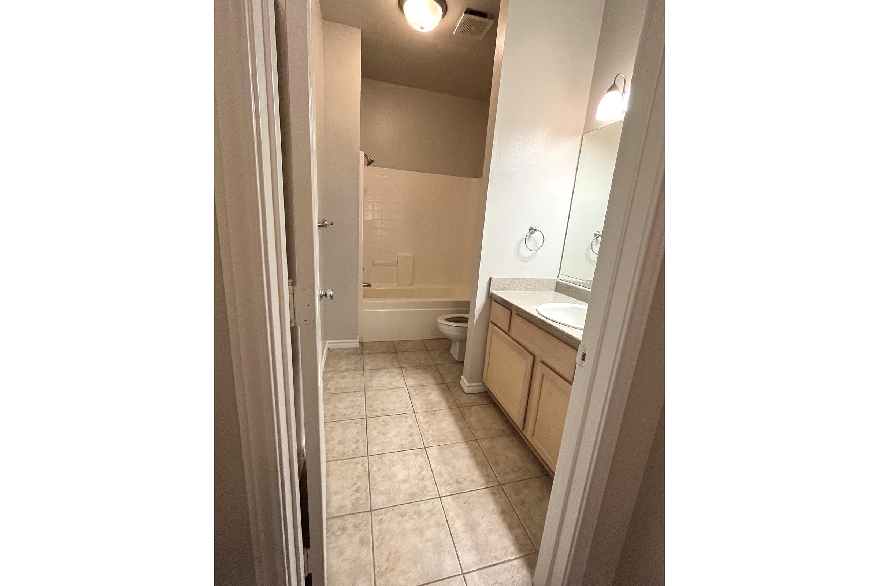
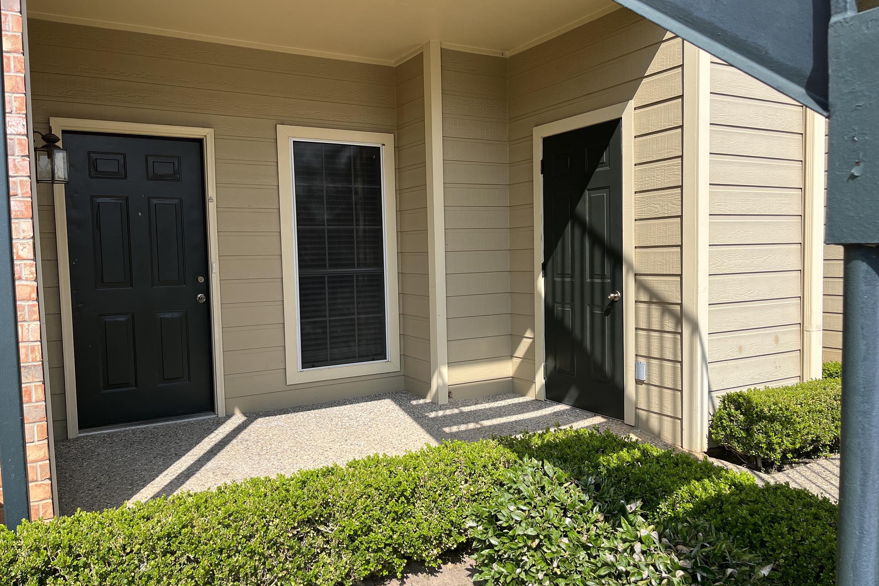
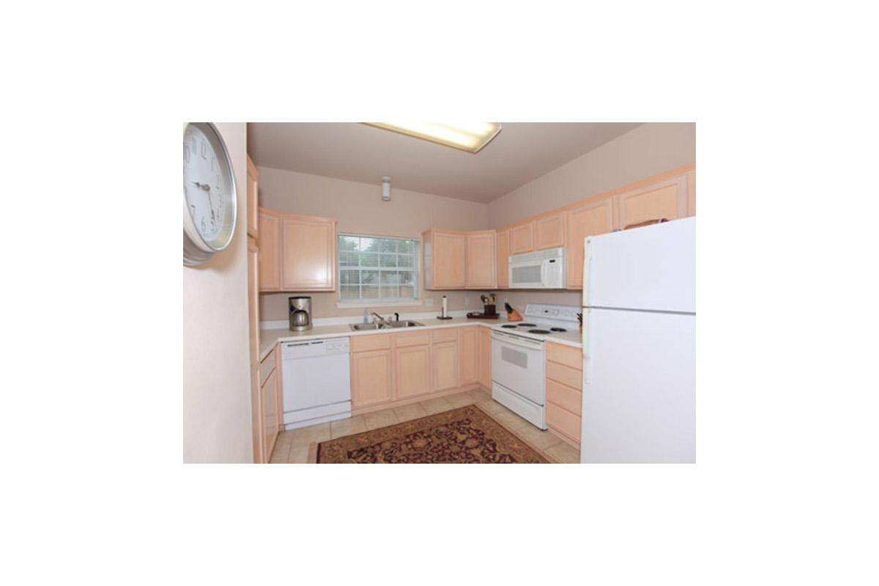
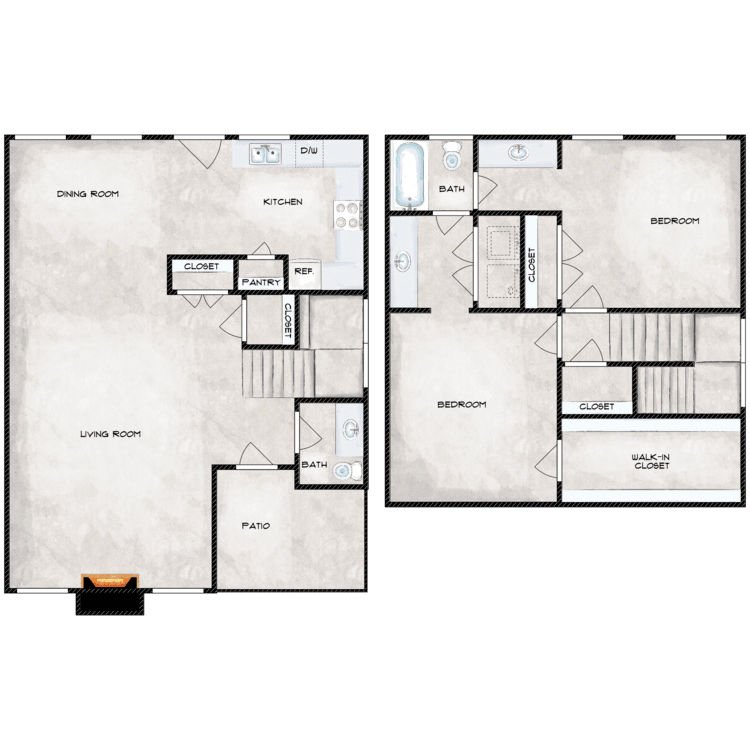
E
Details
- Beds: 2 Bedrooms
- Baths: 1.5
- Square Feet: 1393
- Rent: $1200
- Deposit: $200
Floor Plan Amenities
- Central Air and Heating
- Microwave *
- Patios with Extra Storage
- Spacious Walk-in Closets
- Washer and Dryer Connections
- Wet Bar *
- Wood Burning Fireplace *
- Conventional Market Rent
* In Select Apartment Homes
Floor Plan Photos
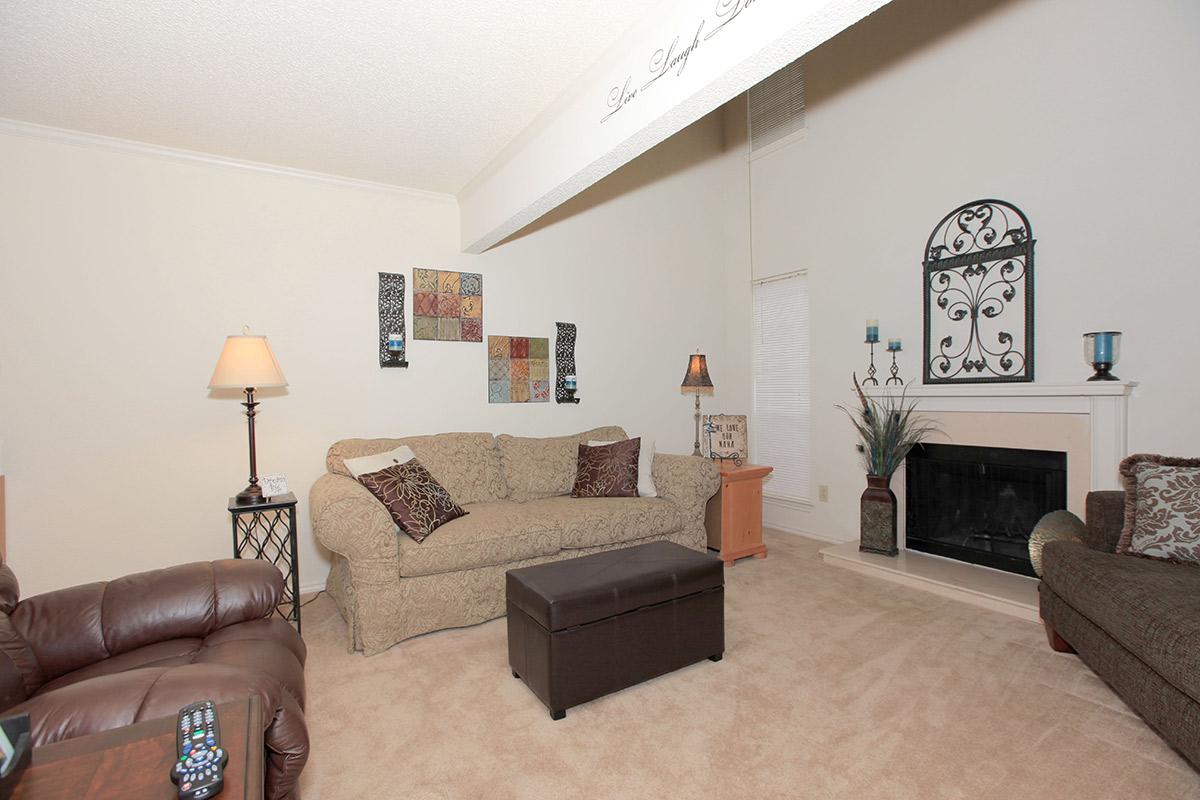
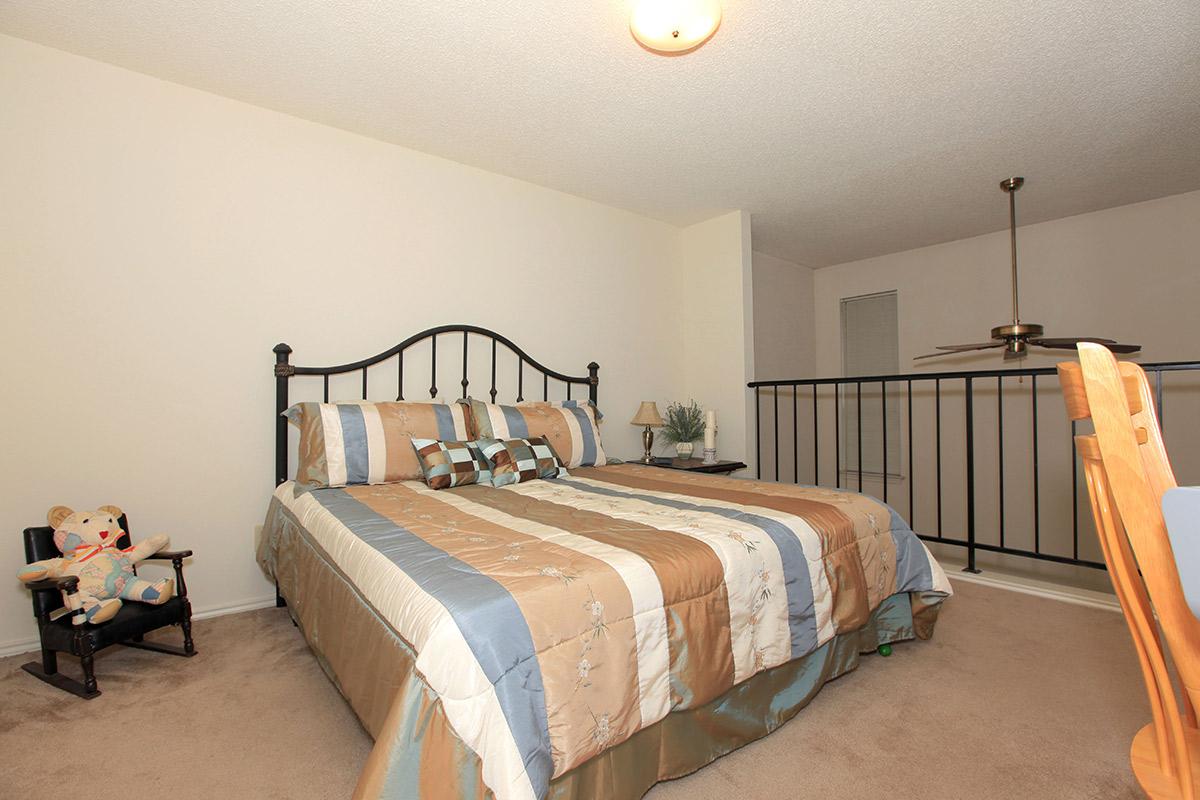
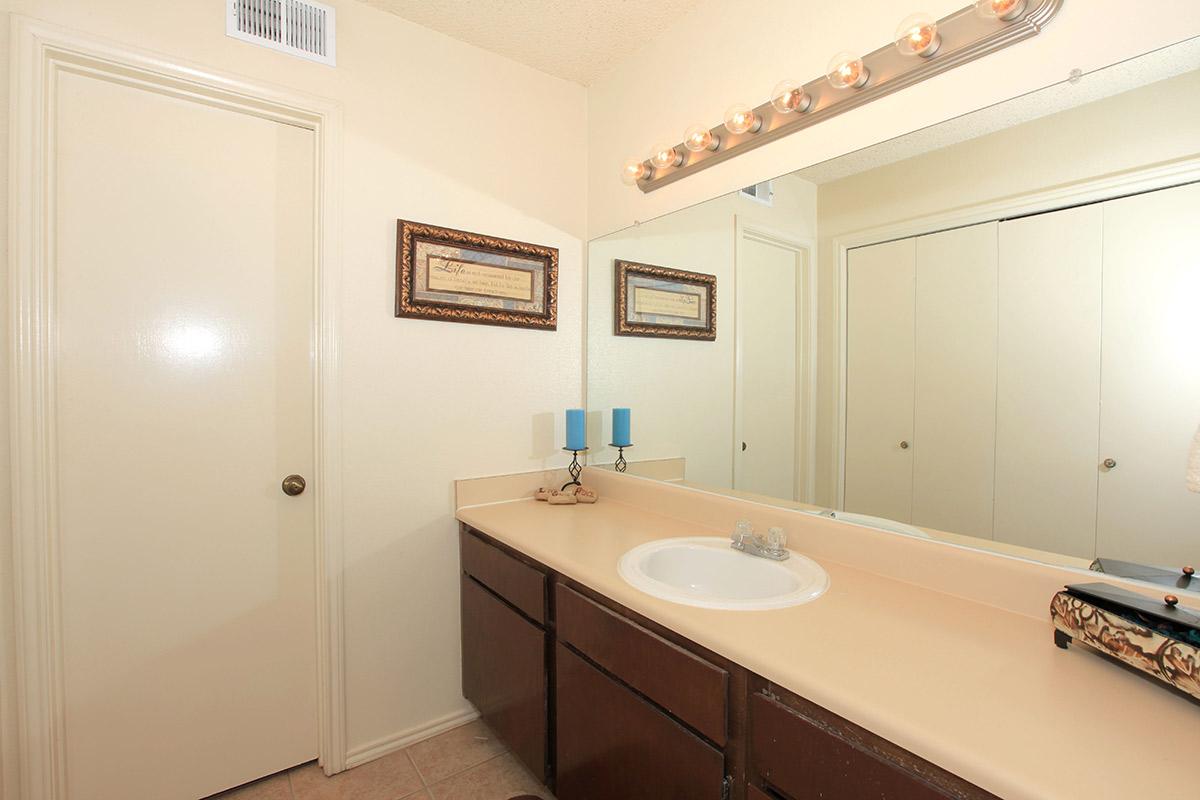
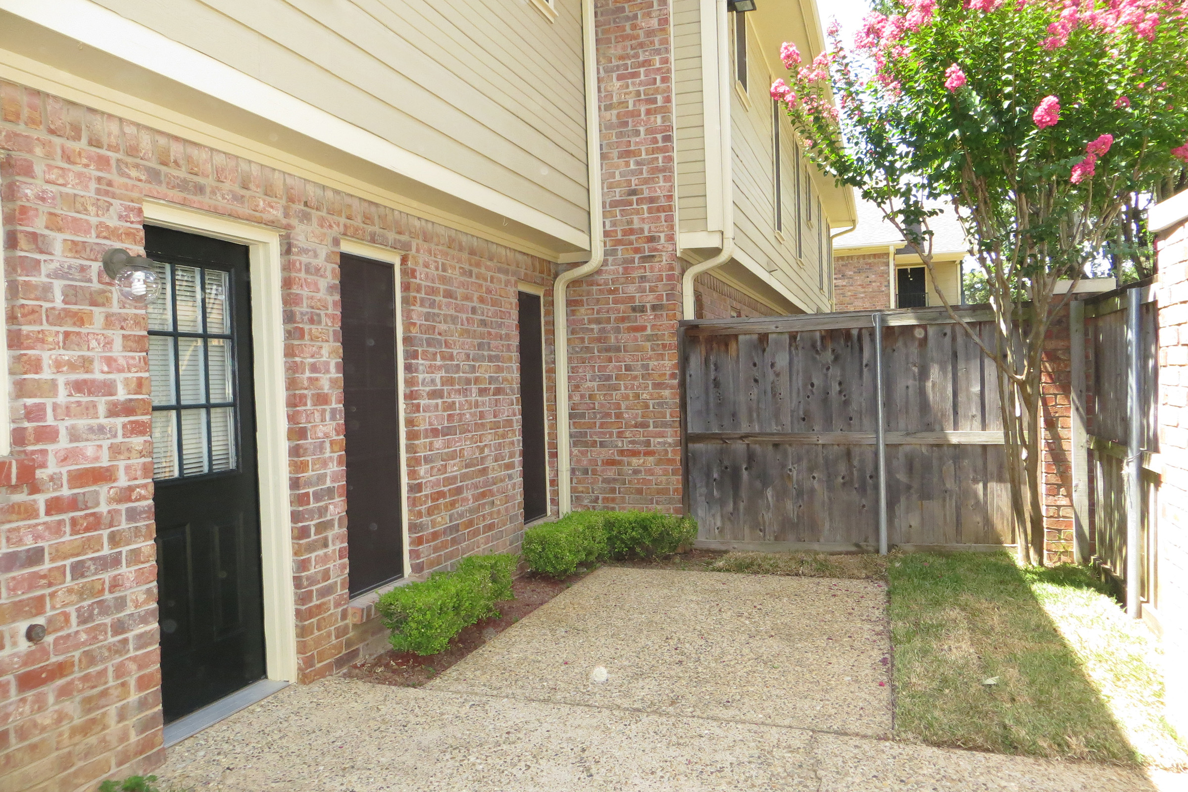
Amenities
Explore what your community has to offer
Community Amenities
- Beautiful Landscaping
- Easy Access to Shopping
- Elderly and Disabled Public Transportation
- Free 400 MBPS Internet
- Guest Parking
- Laundry Facilities On-site
- Three Shimmering Swimming Pools
- Walking Distance to Rose Rudman Park
Residence Amenities
- Central Air and Heating
- Conventional Market Rent
- Microwave*
- Patios with Extra Storage
- Spacious Walk-in Closets
- Washer and Dryer Connections
- Wet Bar*
- Wood Burning Fireplace
- Free 400 MBPS Internet
* In Select Apartment Homes
Pet Policy
Pets Welcome Upon Approval. Limit of one pet per home. Maximum adult weight is 20 pounds. Pet must be at least one year old. All shots must be up to date. Pet must be housebroken and non-aggressive. There is a $400.00 non-refundable pet fee.
Photos
Amenities
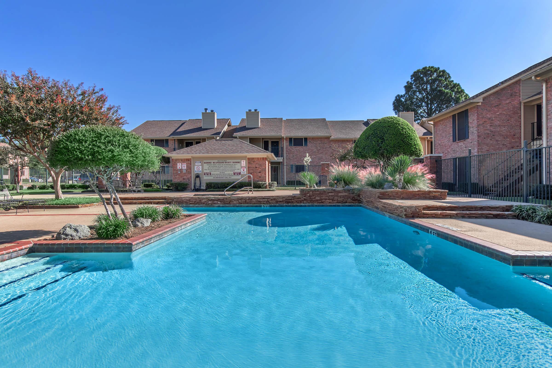
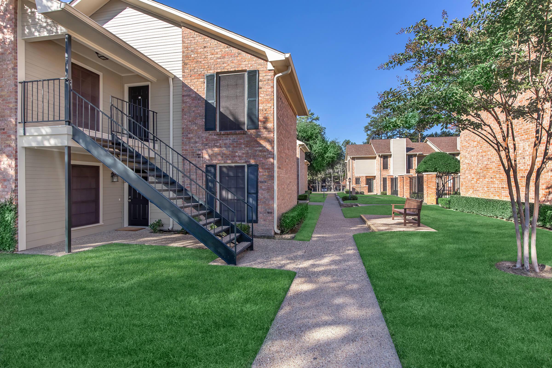
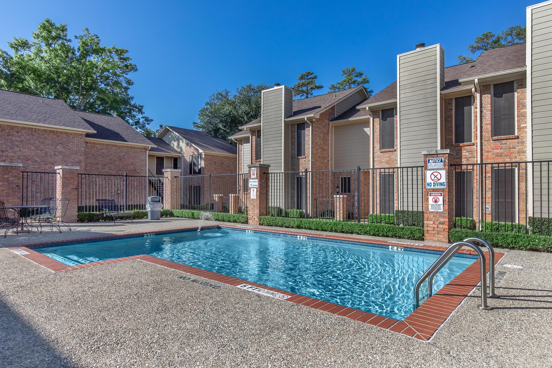
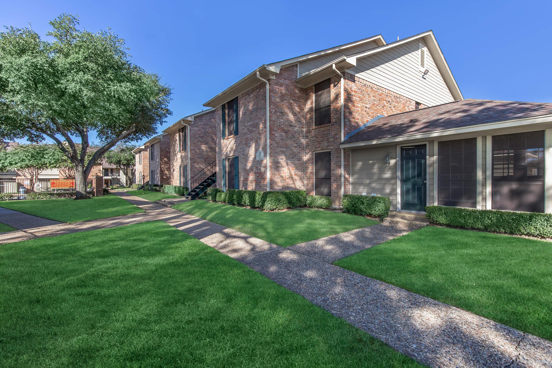
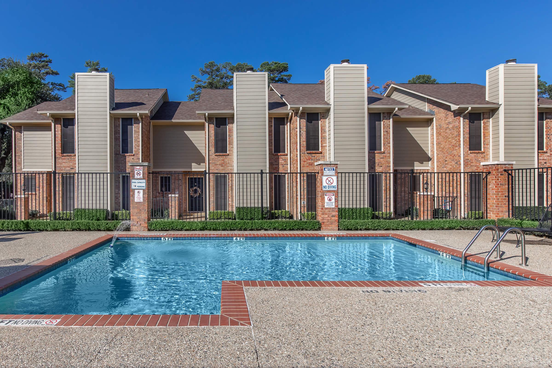
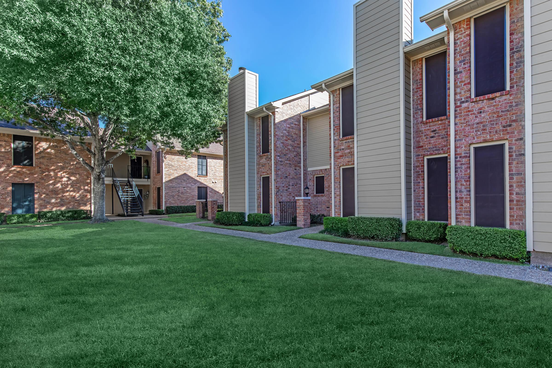
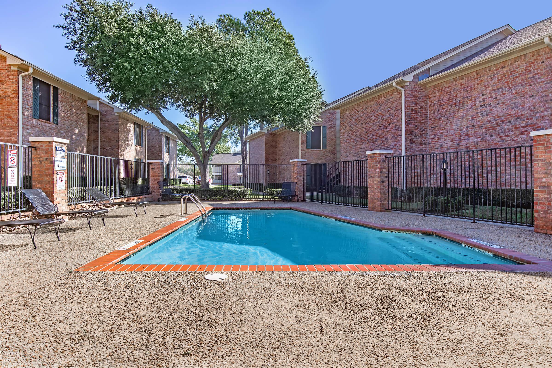
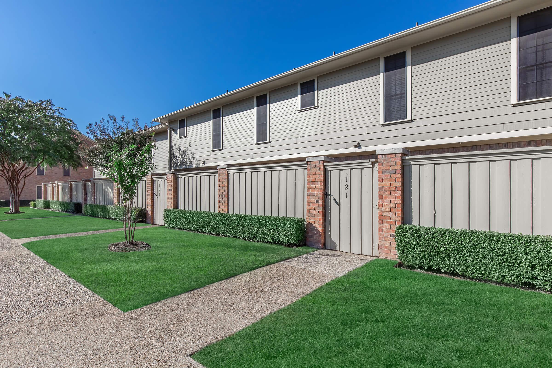
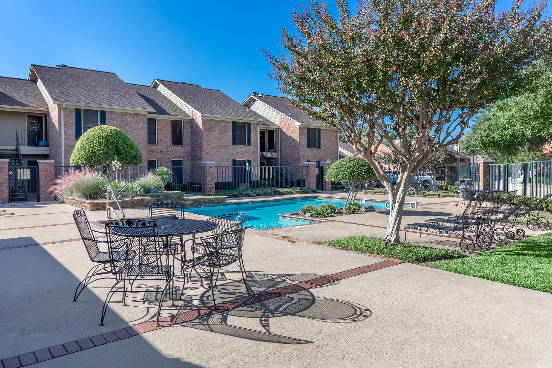
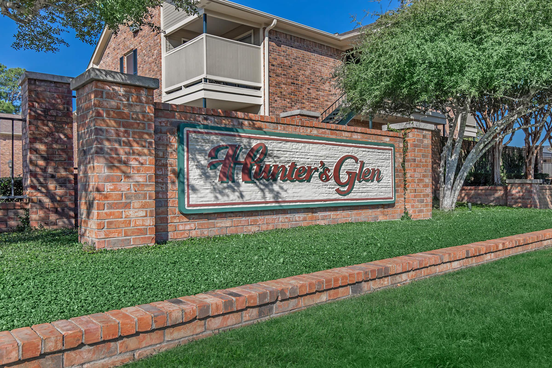
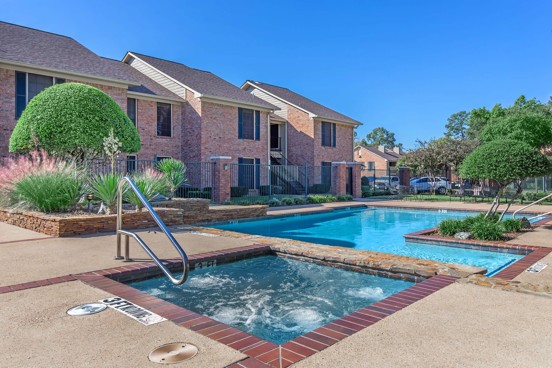
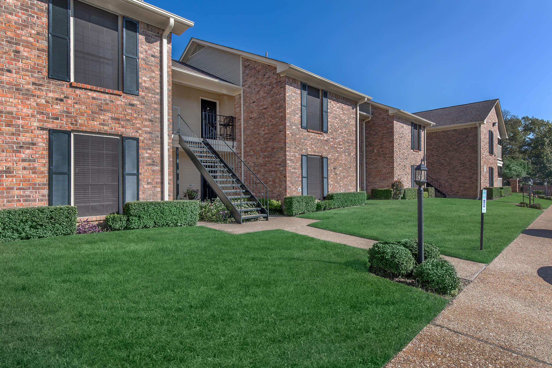
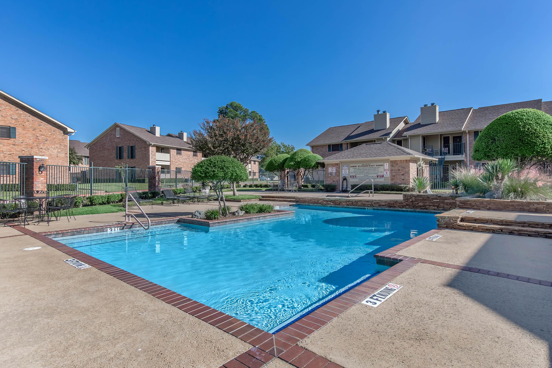
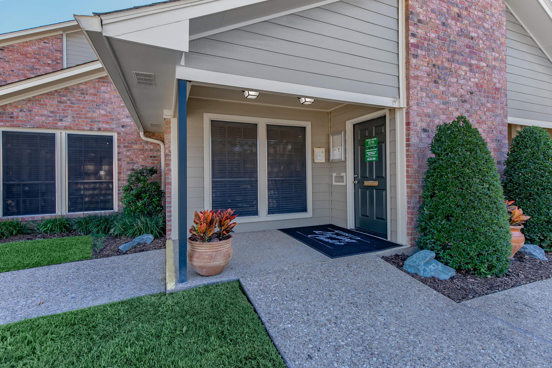
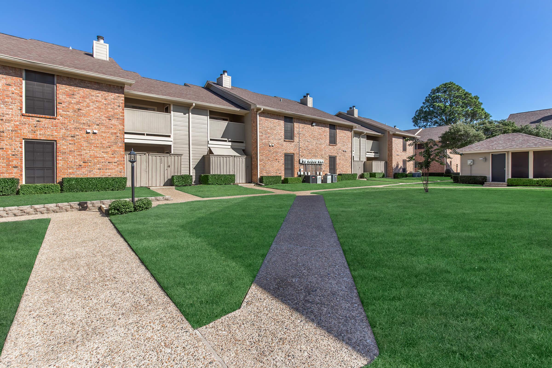
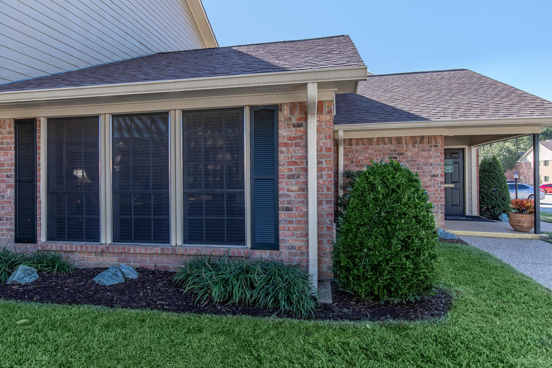
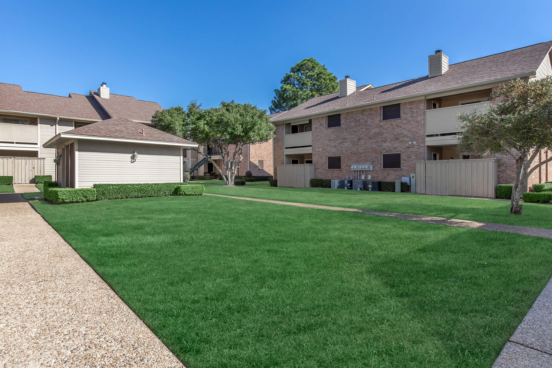
A 1 Bed/1 Bath







A-1 1 Bed/1 Bath




B 1 Bed/1 Bath









F 1 Bed/1 Bath
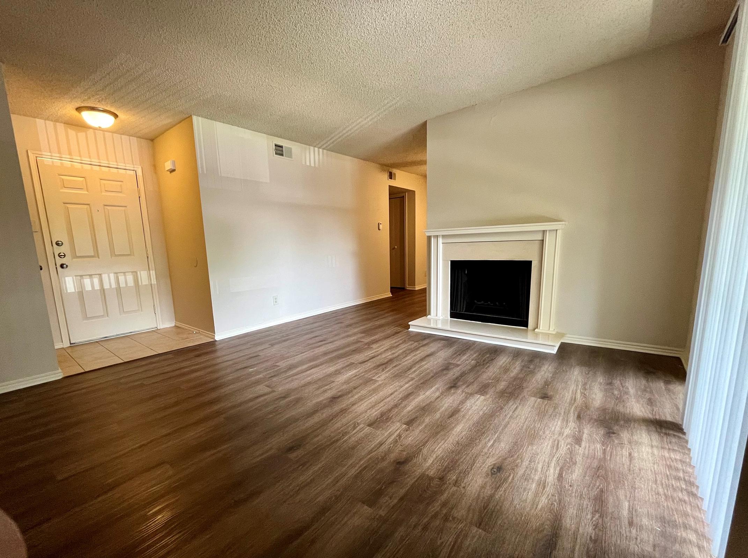
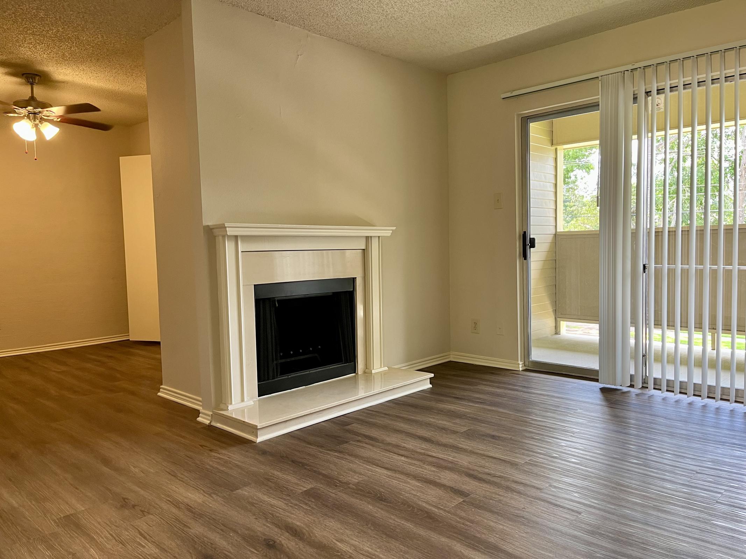
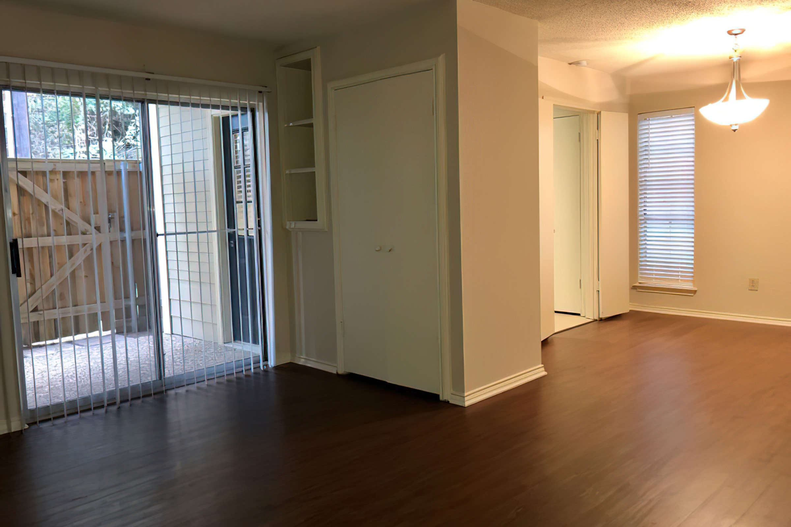
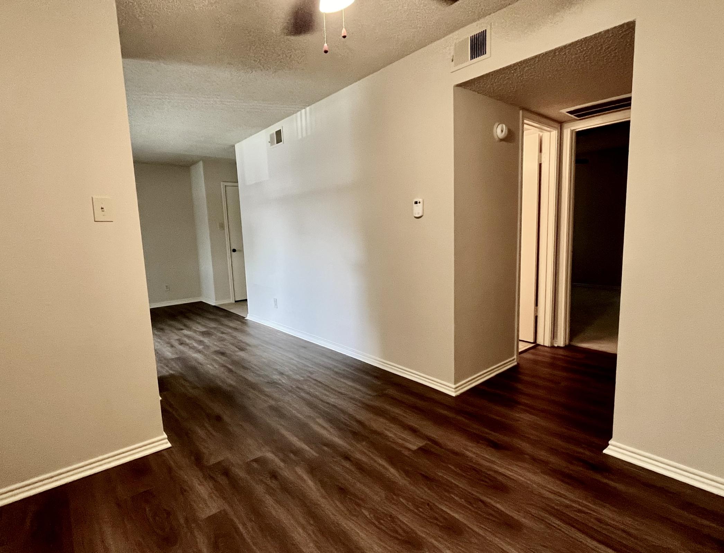
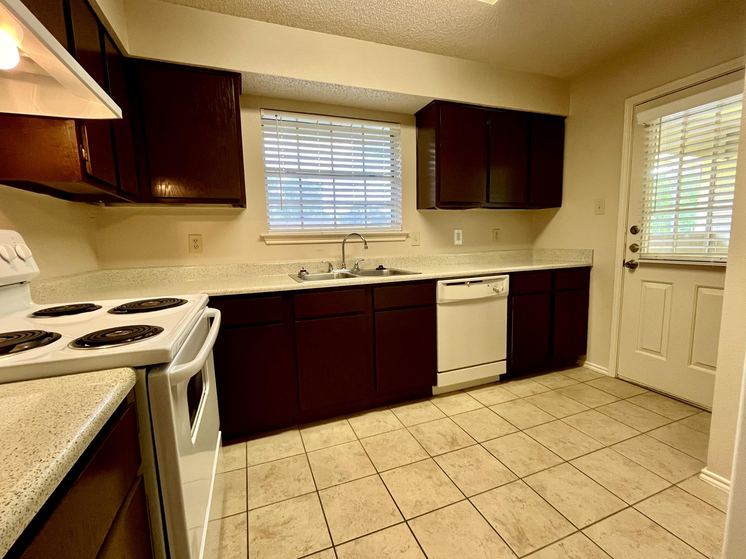
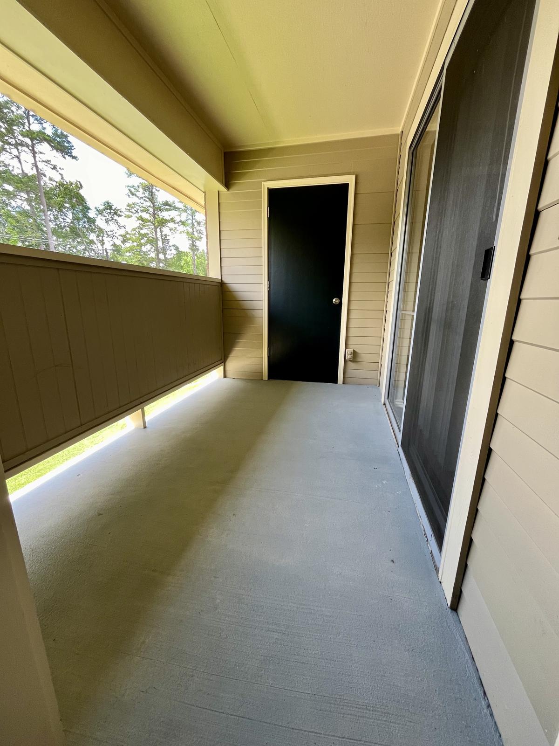
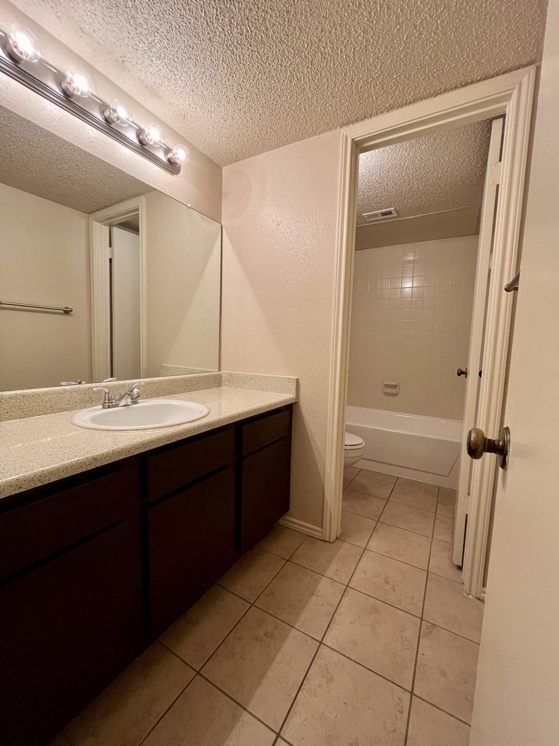
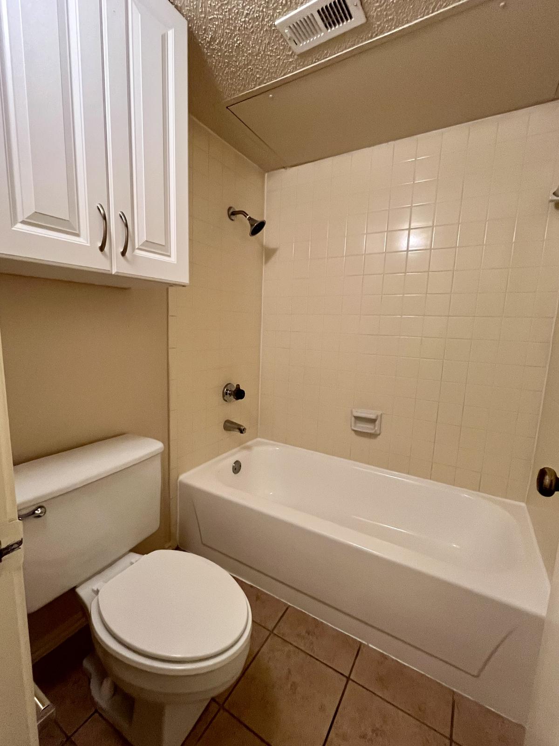
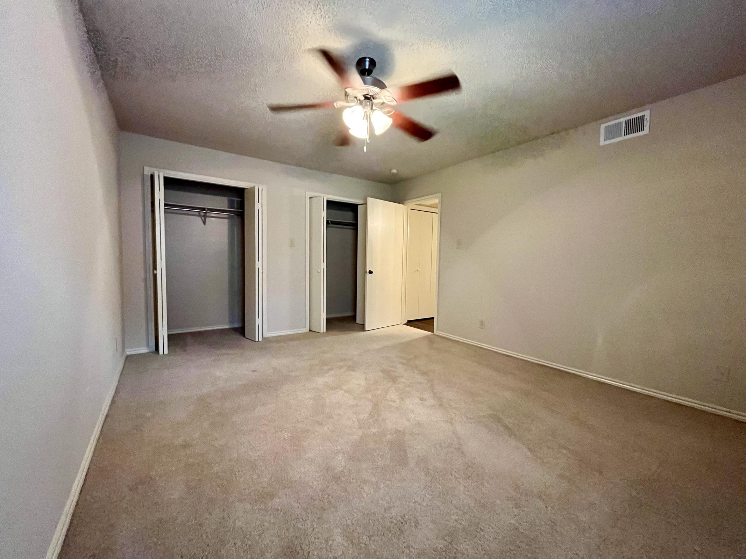
C 1 Bed/1 Bath








D1/D2 2 Bed/ 2 Bath












G 2 Bed/2 Bath













D-3 2 Bed/2 Bath







E 2 Bed/ 2 Bath Townhouse




Neighborhood
Points of Interest
Hunter's Glen
Located 5100 Sweetbriar Lane Tyler, TX 75703Bank
Cinema
Elementary School
Entertainment
Fitness Center
Grocery Store
High School
Hospital
Middle School
Park
Pharmacy
Post Office
Preschool
Restaurant
Salons
Shopping
University
Contact Us
Come in
and say hi
5100 Sweetbriar Lane
Tyler,
TX
75703
Phone Number:
903-581-6062
TTY: 711
Office Hours
Monday through Friday: 8:30 AM to 5:00 PM. Saturday and Sunday: Closed.